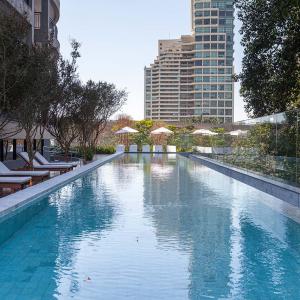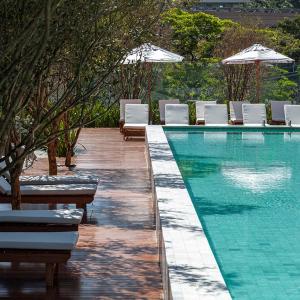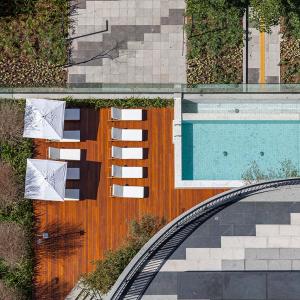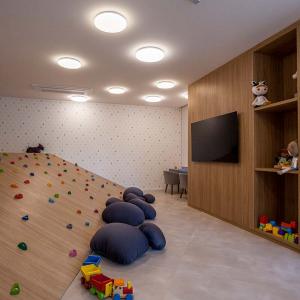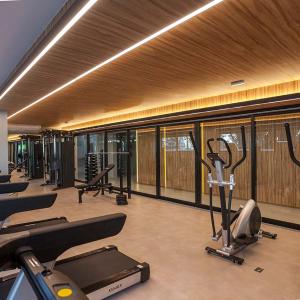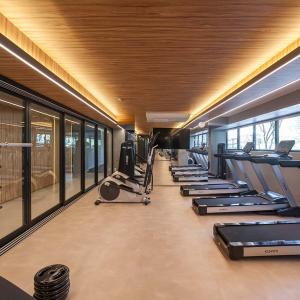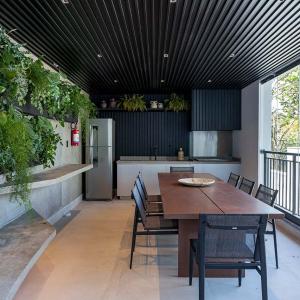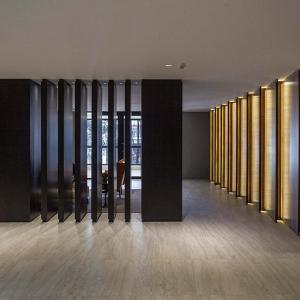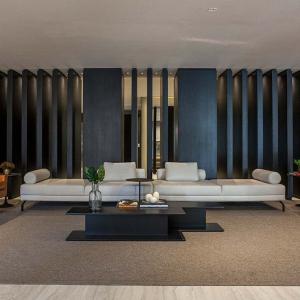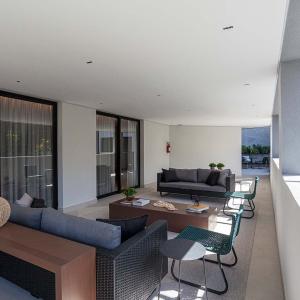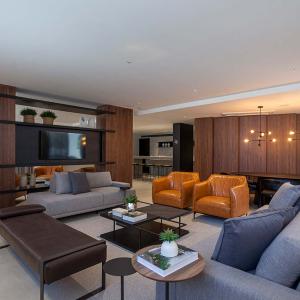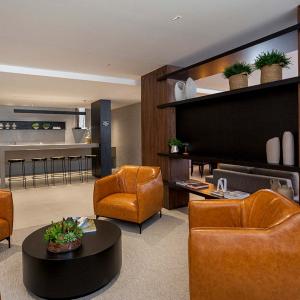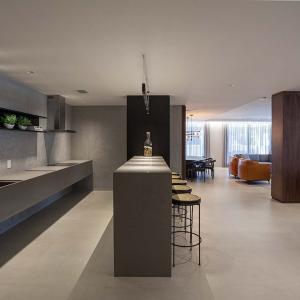Trends Brooklin
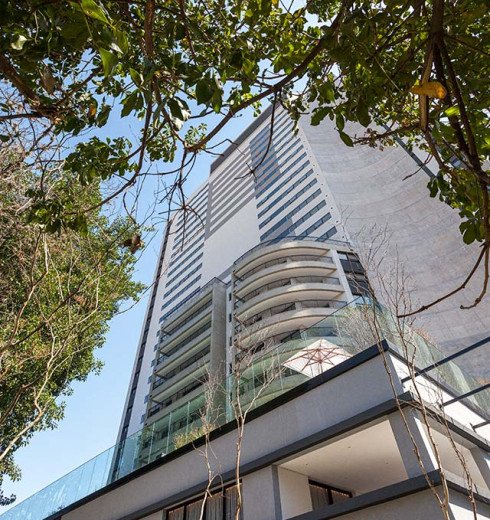
The Trends Brooklin is modern, connected, and move-in ready. This is another STAN-quality completed building in the neighborhood, and it's also the first development to offer the STAN System for Direct Selling (SVD - Sistema STAN de Venda Direta).
With just a 15% initial deposit, the remaining amount can be financed over a period of up to 12 years, directly with the developer. And the best part: the monthly payments are equivalent to the cost of rent! You can seal the deal today and start living here tomorrow.
It's practical, cost-effective, and hassle-free
- Architecture: Itamar Berezin
- Common areas: João Armentano
- Landscaping: Alex Hanazaki
Gallery
Introducing the STAN System for Direct Selling
Amenities
- Piscina Adulto com Raia de 25m, com previsão de aquecimento
- Fitness area with outdoor space
- Bike racks
- Solarium
- Lounge
- Social lounge for events
- Playground
- Kids room
- Pet Place
- BBQ area
Units
Studio - 33 sqm
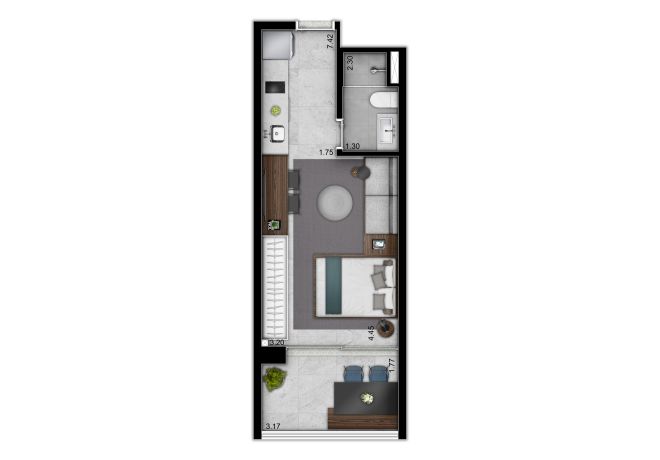
- Hot water in bath and kitchen taps;
- Terrace balcony door without horizontal platter;
- Kitchen worktop with provision for electric cooktop;
- Central heating;
- Drain and electrical provision for air conditioning in the living room and suites;
Studio – 42 sqm
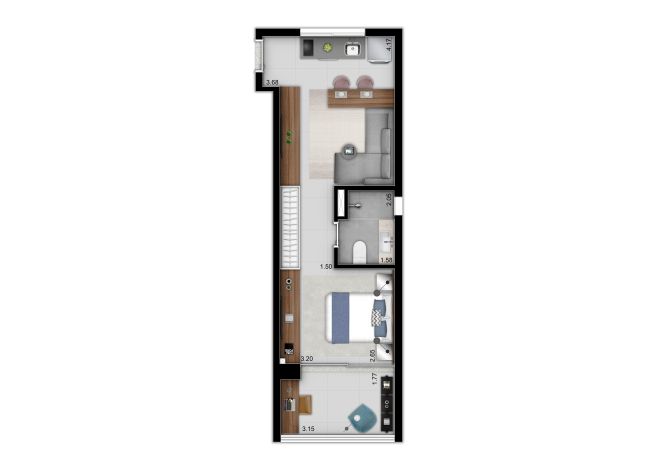
- Hot water in bath and kitchen taps;
- Terrace balcony door without horizontal platter;
- Kitchen with natural ventilation and lighting;
- Kitchen worktop with provision for electric cooktop;
- Bathroom with natural ventilation and lighting;
- Central heating;
- 1 Parking Spot (undetermined);
- Drain and electrical provision for air conditioning in the living room and suites;
Standard Plan - 68 sqm
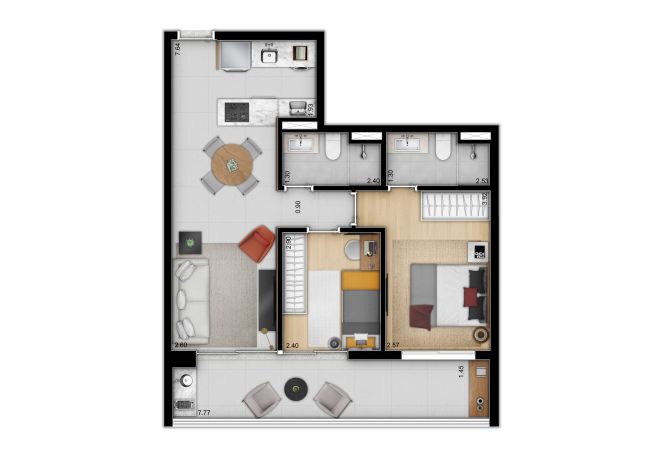
- Hot water in bath and kitchen taps;
- Terrace balcony door without horizontal platter;
- Kitchen worktop with provision for electric cooktop;
- 2 kitchen countertops in granite, continuous to the service area;
- Central heating;
- 1 Parking Spot (undetermined);
- Drain and electrical provision for air conditioning in the living room and suites;
- Suite frame with roller blinds;
- Balcony door in the reversible bedroom;
- Grilling spot on the terrace;
- Worktop and sink on the terrace.
Standard Plan - 68 sqm - extended
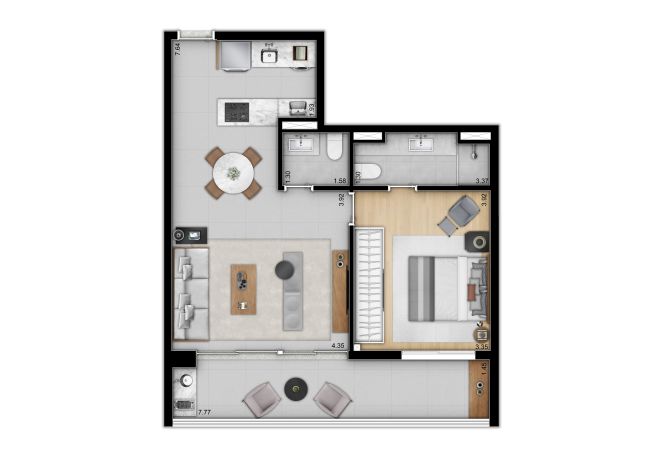
- Hot water in bath and kitchen taps;
- Terrace balcony door without horizontal platter;
- Kitchen worktop with provision for electric cooktop;
- 2 kitchen countertops in granite, continuous to the service area;
- Central heating;
- 1 Parking Spot (undetermined);
- Drain and electrical provision for air conditioning in the living room and suites;
- Suite frame with roller blinds;
- Enlarged living room frame (along with the reversible bedroom);
- Grilling spot on the terrace;
- Worktop and sink on the terrace;
- Living larger than 4 meters long;
- Toilet.
Standard Plan - 93 sqm
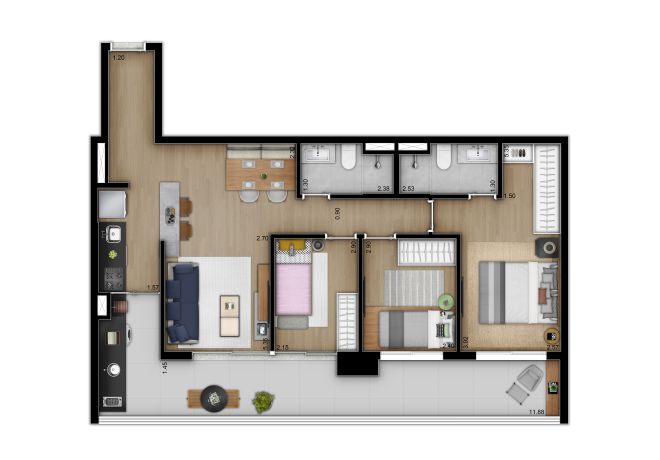
- Hot water in bath and kitchen taps;
- Terrace balcony door without horizontal platter;
- Kitchen worktop designed for gas stove (built-in);
- Central heating;
- 2 Parking Spots;
- Drain and electrical provision for air conditioning in the living room and suites;
- Suite and bedroom frames (non-reversible) with roller blinds;
- Balcony door in the reversible bedroom;
- Grilling spot on the terrace;
- Worktop and sink on the terrace;
- Gourmet open kitchen.
Standard Plan - 93 sqm - extended
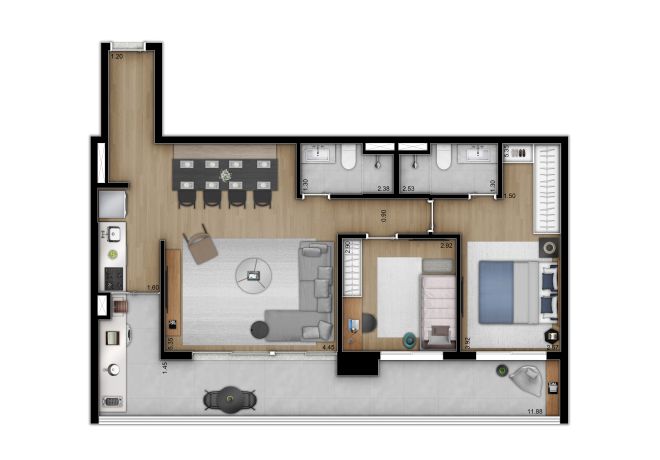
- Hot water in bath and kitchen taps;
- Terrace balcony door without horizontal platter;
- Kitchen worktop designed for gas stove (built-in);
- Central heating;
- 2 Parking Spots;
- Drain and electrical provision for air conditioning in the living room and suites;
- Suite and bedroom frame with roller blinds;
- Enlarged living room frame (together with the reversible bedroom);
- Grilling spot on the terrace;
- Worktop and sink on the terrace;
- Gourmet open kitchen;
- Living larger than 4 meters long.
Highlights
- Single Tower
-
Land with more than 2,000 sqm
-
Outdoor terrace with garden on the 9th floor
-
Common areas equipped and decorated by João Armentano
-
Entrance hall with natural lighting
-
Generator set for security area, access gates, elevators and partial lighting in common areas
-
Carbon Control Certificate – neutralizes the CO2 emission emitted during the construction process of the project
-
Bike racks with 1 spot per unit
-
25 meter-pool and kids pool
Location
Meet the neighborhood
Access and Transportation
- Congonhas Airport
- Estaiada Bridge
- Morumbi Bridge
- Estação Brooklin (subway)
- Monotrilho (in the future)
- CPTM train stations
- Nações Unidas Avenue
- Eng. Luís Carlos Berrini Avenue
Infrastructure and Services
- Qualified schools
- Concert Halls
- Gran Estanconfor Veranda Berrini
- Congonhas Airport
- Headquarters of more than 100 national and multinational companies
- Fleury Medicina e Saúde
- Hospital Israelita Albert Einstein
Leisure and Entertainment
- Parque do Povo
- Parque Severo Gomes
- BodyTech
- Parque Ibirapuera
- Teatro Vivo
- Sociedade Hípica Paulista
- Parque Burle Marx
- Bio Ritmo
Shopping
- Shopping Morumbi
- Shopping Parque da Cidade
- Shopping Market Place
- Shopping D&D
- Shopping Ibirapuera
- Shopping JK Iguatemi
- Mambo
- Etna
