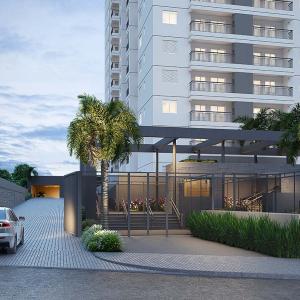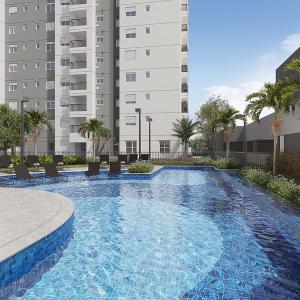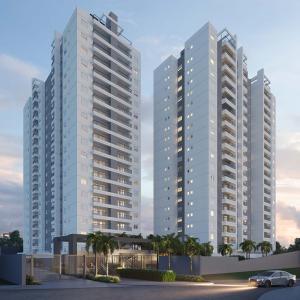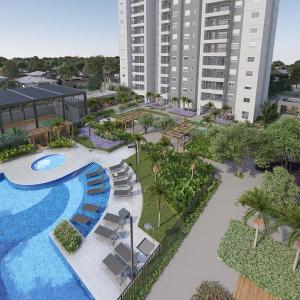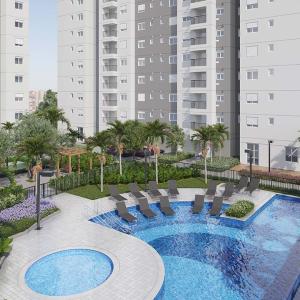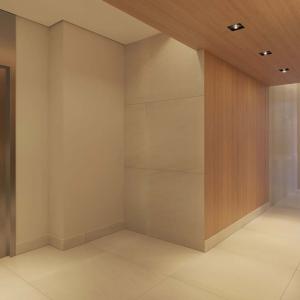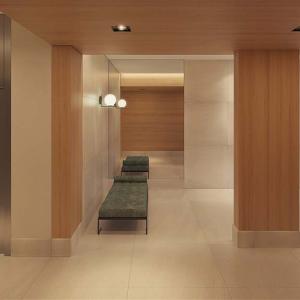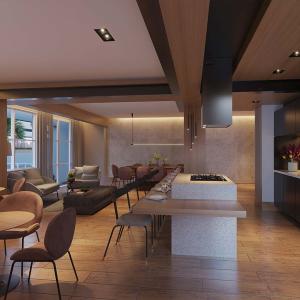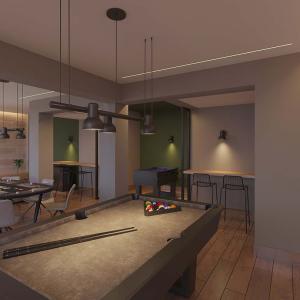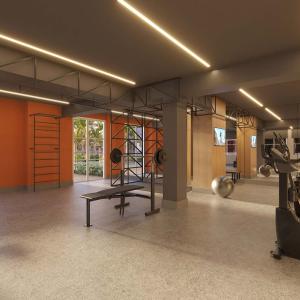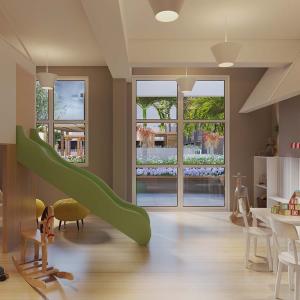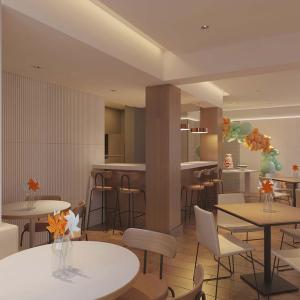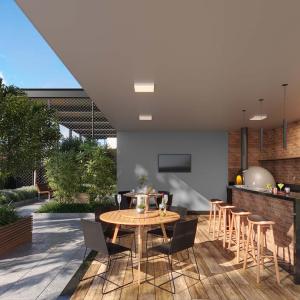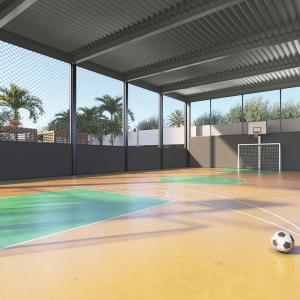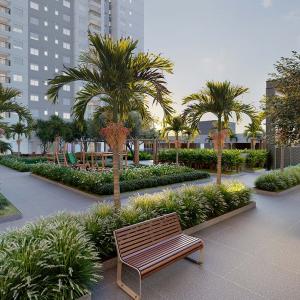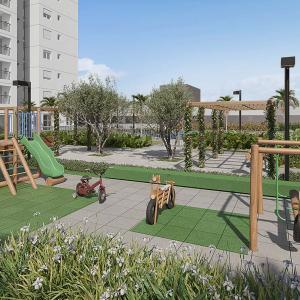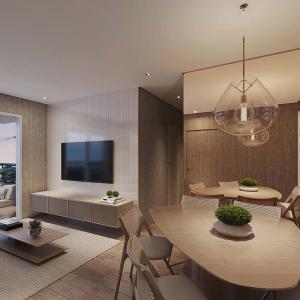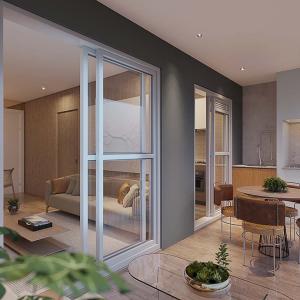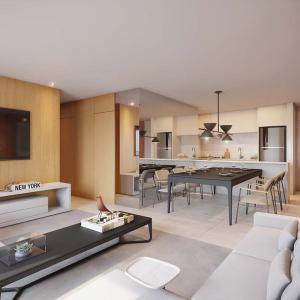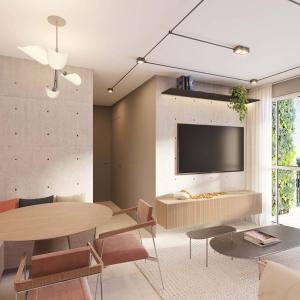Reserva Perfetto
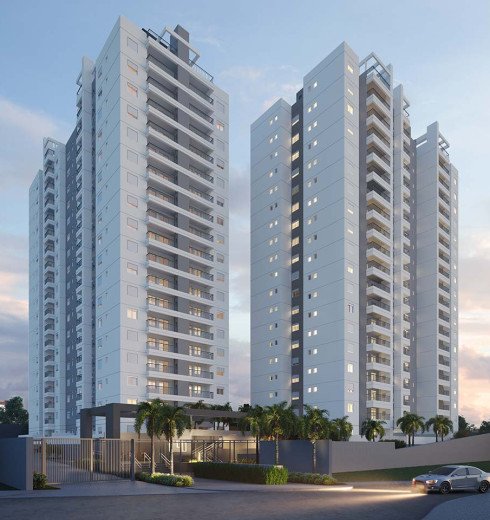
A PLACE TO EXPERIENCE SPECIAL MOMENTS IS NOW RESERVED FOR YOUR FAMILY.
Reserva Perfetto is just a few steps away from several leisure, services, shopping and gastronomic facilities. Its strategic location puts you close to Rodovia Anhanguera, one of the main access roads to the city of São Paulo.
Architecture: MCAA Arquitetos
Landscaping: Marcelo Novaes
Common areas: Sandra Pini
Gallery
Amenities
- Fitness area with outdoor space
- Playground
- Adult and children's pools with wet deck
- Urban square
- Gourmet space
- Social lounge for events with gourmet area
- Game room
- Kids room
- Quadra poliesportiva coberta
- barbecue with pizza oven
Units
Standard plan - 63 sqm - 2 bedrooms (1 suite)
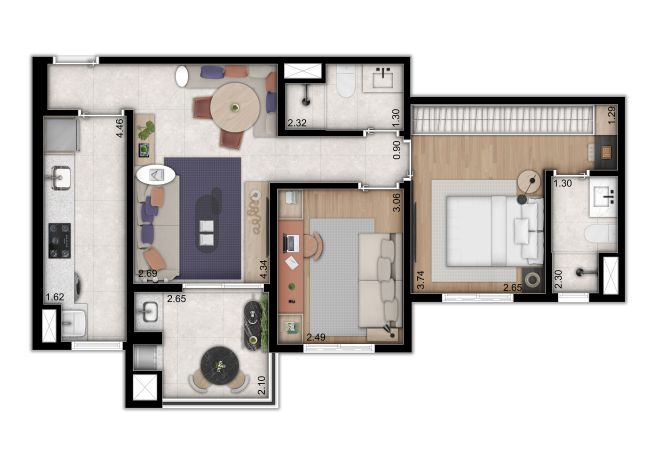
Provision for individual measurement of water and gas;
○ Terrace with countertop, sink, faucet, BBQ grill and range hood;
○ Bedrooms frame with integrated roller blinds;
○ Gas heating (infrastructure);
○ Infrastructure (Drain and electrical provision for air conditioning) in the living room and bedrooms;
○ Bathroom with natural lighting and ventilation at the suite;
○ Hot water in kitchen tap;
○ 1 or 2 parking spots;
○ This unit has 2 plan options.
Optional plan (open kitchen) - 63 sqm
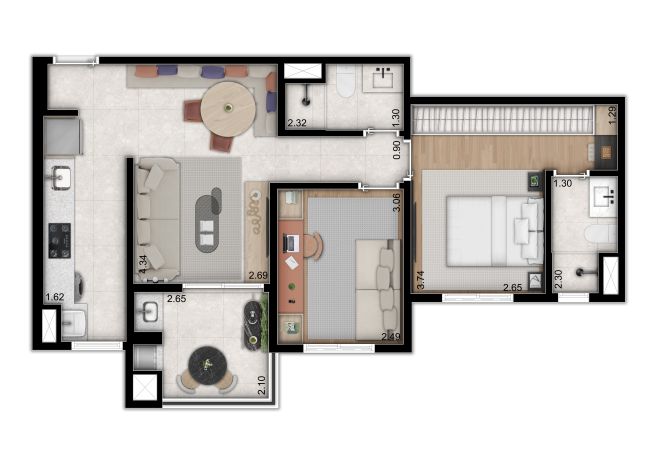
Provision for individual measurement of water and gas;
○ Terrace with countertop, sink, faucet, BBQ grill and range hood;
○ Bedrooms frame with integrated roller blinds;
○ Gas heating (infrastructure)
○ Infrastructure (Drain and electrical provision for air conditioning) in the living room and bedrooms;
○ Bathroom with natural lighting and ventilation at the suite;
○ Hot water in kitchen tap;
○ 1 or 2 parking spots;
○ This unit has 2 plan options.
Standard plan - 76 sqm - 3 bedrooms (1 suite)
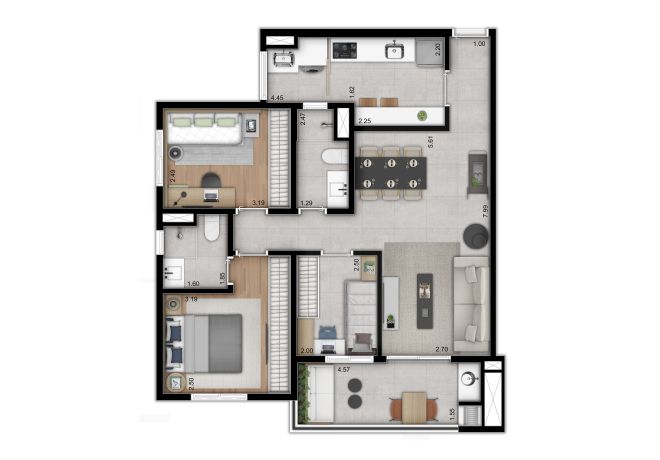
○ Provision for individual measurement of water and gas;
○ Terrace with countertop, sink, faucet, BBQ grill and range hood;
○ Bedrooms frame with integrated roller blinds, except in the reversible bedroom;
○ Gas heating (infrastructure);
○ Infrastructure (Drain and electrical provision for air conditioning) in the living room and bedrooms;
○ Bathroom with natural lighting and ventilation at the suite;
○ Hot water in kitchen tap;
○ 2 determined parking spots;
○ This unit has 4 plan options.
Optional plan (open kitchen) - 76 sqm
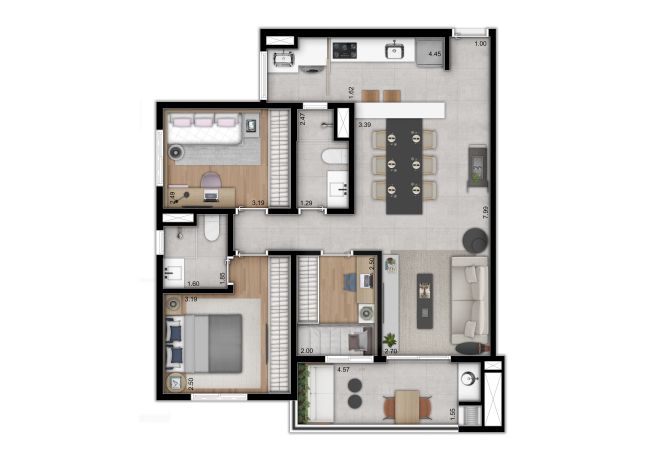
○ Provision for individual measurement of water and gas;
○ Terrace with countertop, sink, faucet, BBQ grill and range hood;
○ Bedrooms frame with integrated roller blinds, except in the reversible bedroom;
○ Gas heating (infrastructure);
○ Infrastructure (Drain and electrical provision for air conditioning) in the living room and bedrooms;
○ Bathroom with natural lighting and ventilation at the suite;
○ Hot water in kitchen tap;
○ 2 determined parking spots;
○ This unit has 4 plan options.
Optional plan (open kitchen and expanded living) - 76 sqm (2 bedrooms and 1 suite)
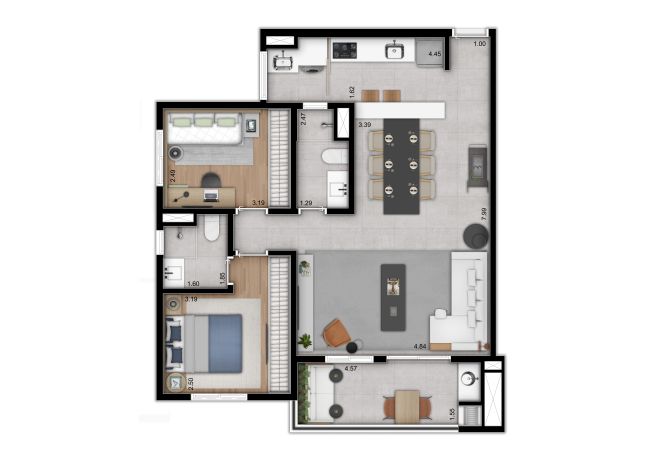
○ Provision for individual measurement of water and gas;
○ Terrace with countertop, sink, faucet, BBQ grill and range hood;
○ Bedrooms frame with integrated roller blinds; ○ Gas heating (infrastructure);
○ Infrastructure (Drain and electrical provision for air conditioning) in the living room and bedrooms;
○ Bathroom with natural lighting and ventilation at the suite;
○ Hot water in kitchen tap;
○ 2 determined parking spots;
○ This unit has 4 plan options.
Standard plan - 97 sqm - 3 bedrooms (1 suite)
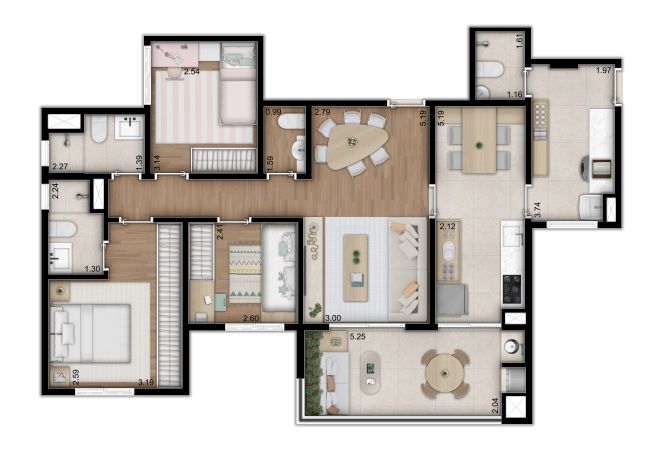
○ Provision for individual measurement of water and gas;
○ Gourmet terrace with countertop, sink, faucet, BBQ grill and range hood;
○ Bedrooms frame with integrated roller blinds;
○ Gas heating (infrastructure);
○ Infrastructure (Drain and electrical provision for air conditioning) in the living room and bedrooms;
○ Bathroom with natural lighting and ventilation at the suite and social area;
○ Hot water in kitchen tap;
○ Toilet;
○ 2 determined parking spots;
○ Independent social and service accesses;
○ Service bathroom;
○ Kitchen with meal room;
○ This unit has 12 plan options.
Optional plan - 97 sqm - home office
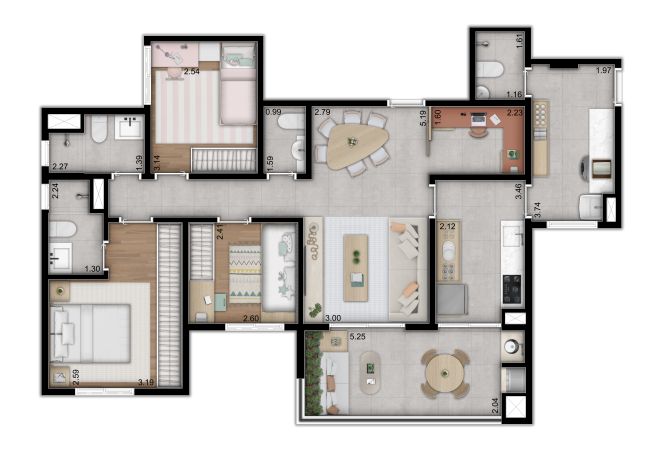
○ Provision for individual measurement of water and gas;
○ Gourmet terrace with countertop, sink, faucet, BBQ grill and range hood;
○ Bedrooms frame with integrated roller blinds;
○ Gas heating (infrastructure);
○ Infrastructure (Drain and electrical provision for air conditioning) in the living room and bedrooms;
○ Bathroom with natural lighting and ventilation at the suite and social area; ○ Hot water in kitchen tap;
○ Toilet;
○ 2 determined parking spots;
○ Independent social and service accesses;
○ Service bathroom;
○ Home office area;
○ This unit has 12 plan options.
Highlights
-
Land with an area of almost 8,000 sqm
-
Wi-Fi infrastructure in common areas
-
Complete leisure
-
Common areas equipped and decorated
-
Entrance with armored guardhouse
-
Enclosed pedestrian and vehicle entrances
-
Air Conditioning System in the fitness room, social lounge with gourmet area and games room
-
Carbon Control Certificate
Location
Meet the neighborhood
Access and Transportation
- Rod. Anhanguera
- Av. Mal. Rondon
- Av. Brasil
- Av. Prestes Maia
- Av. Anchieta
Infrastructure and Services
- Mackenzie Alphaville
- Anglo Campinas
Leisure and Entertainment
- Unimart Shopping
- Campinas Shopping
- Tom Zé Bar
Shopping
- Shopping da Utilidade
- Enxuto Supermercados
- Supermercados Caetano
- Mobly Outlet Campinas
- C&C
- Atacadão
- Unimart Shopping
- Campinas Shopping
