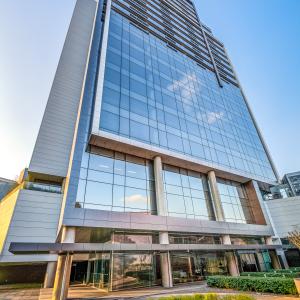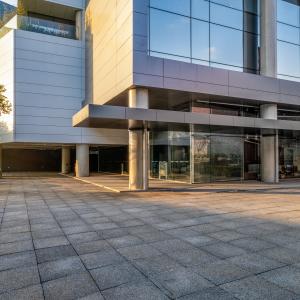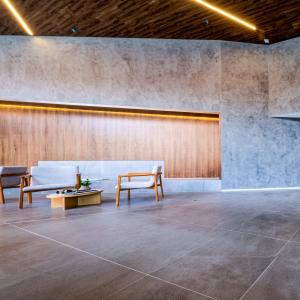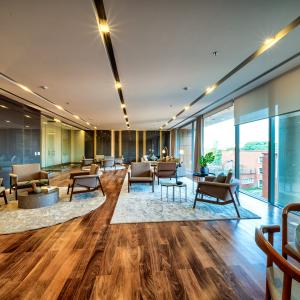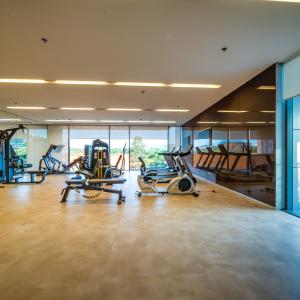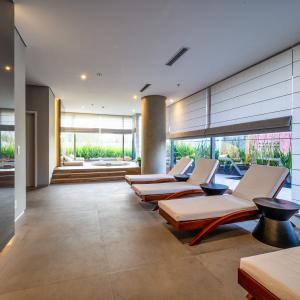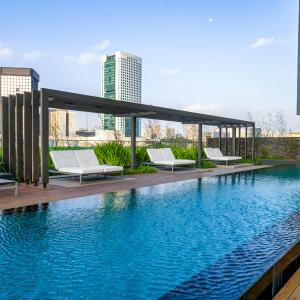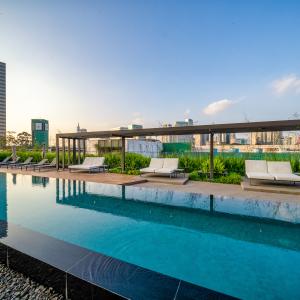Parque Jockey
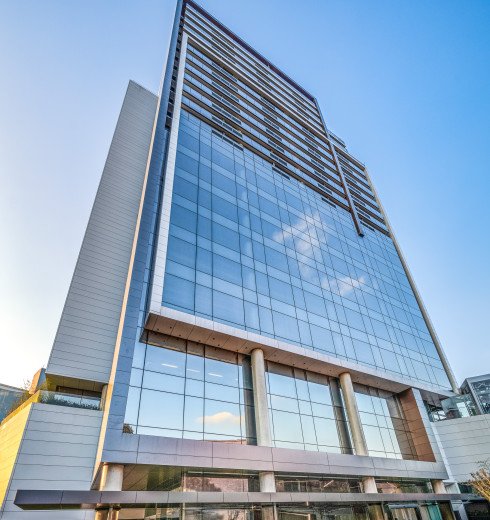
Valorization, Urban Mobility and Transformation.
A privileged location. Just a few steps away from the Jockey Club. Close to the commercial region of Faria Lima and near to the Butantã subway Station. Parque Jockey is a perfect project to live in or invest in from any point of view
- Architecture: Aflalo/ Gaperini Arquitetos
- Common areas project: Anastassiadis Arquitetos
- Landscaping: Alex Hanazaki
Gallery
Virtual Tour of the Enterprise
Maquete Parque Jockey
Take a tour of the set
Amenities
- Fitness area with outdoor space
- Outdoor lounge with views to the Jardim Paulistano neighborhood
- Outdoor pool with deck
- Gourmet lounge
- Espaço gourmet
- Spa with sauna, massage, and rest room
Units
Standard Plan – 57 sqm
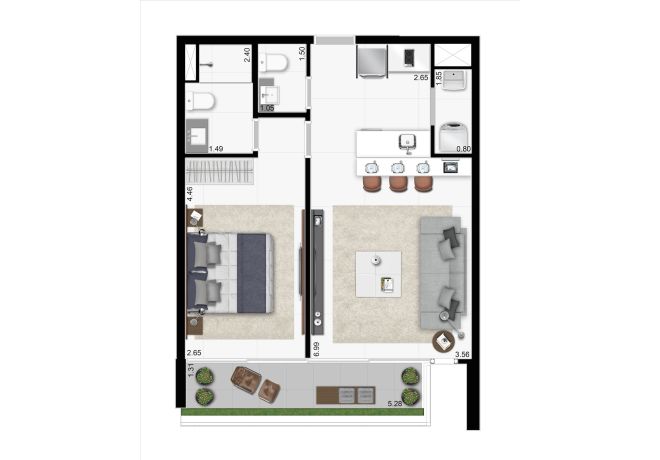
- Toilet
- Suite and terrace with integration;
- Raised floor on terrace;
- Planter on terrace;
- Service area;
- Hot water in kitchen sink and bathroom washbasin
- Infrastructure for air conditioning in the suite and living (Drain and provision for electric charge);
- Living larger than 3 meters long;
- Frame larger than 6 meters long without horizontal platter and with noise reduction;
- Terrace with lighting design and glass and aluminum railing.
Standard Plan – 37 sqm
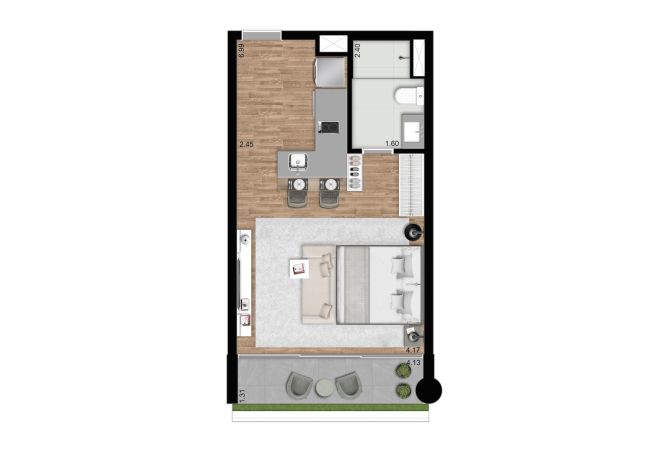
- Infrastructure for air conditioning (Drain and provision for electric charge);
- Hot water in kitchen sink and bathroom washbasin;
- Frame larger than 4 meters long without horizontal platter and with noise reduction;
- Elevated floor on terrace;
- Terrace with lighting design and glass and aluminum railing;
- Planter on terrace;
Highlights
-
Mixed-use development in a single tower with independent accesses
-
4.60 meter-high lobby
-
Common areas equipped and decorated
-
Provision for installing a charging station for electric cars
- Carbon Control
- All-Inclusive Services
- Pay-Per-Use Service
-
Residential apartments from the 10th floor upwards
- Gas central water heating
-
Panoramic view of the city from both sides of the project
Location
Meet the neighborhood
Access and Transportation
- Eusébio Matoso Avenue
- Faria Lima Avenue
- Rebouças Avenue
- Nações Unidas Avenue
- Francisco Morato Avenue
- Vital Brasil Avenue
- Pinheiros River bike lane
- Butantã subway station
- CPTM train station
Infrastructure and Services
- Universidade de São Paulo
Leisure and Entertainment
- Parque Alfredo Volpi
- Jockey Club de São Paulo
- Parque do Povo
Shopping
- Shopping Iguatemi
- Shopping Eldorado
- Tok Stok
Architectural project: Aflalo & Gasperini Arquitetos. Landscaping design: Alex Hanazaki. Decoration project for common areas: Anastassiadis Arquitetos. Responsible developer: Kapok Empreendimentos Imobiliários SPE ltda. CNPF 09.015.311/0001-07 . Av. das Nações Unidas, 11,541 – Cobertura – Brooklin Novo – CEP 04578-000 – São Paulo. Incorporation registered under R.3 in registration number 215.503 of the 18º RI. Some pay-per-use services can only be implemented with a minimum membership of units in the condominium. Services subject to prior scheduling and operating under an agreement system. These services must follow the rules and be defined by the use of the condominium to be installed in conjunction with the administrator to be hired, without any responsibility of the developer/seller. * The details of the services, equipment and finishes that will be part of this project are included in the descriptive memorial, in the condominium agreement and in the purchase and sale commitment. The furniture, equipment and utensils in the artistic perspectives are mere decoration suggestions. These areas will be delivered according to the project's descriptive memorial. Artistic perspective of the vegetation shows the adult size, which will be reached years after the delivery of the development. The size of the vegetation upon delivery of the development will be in accordance with the landscaping project.
