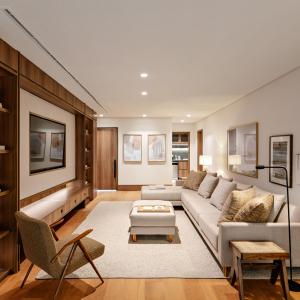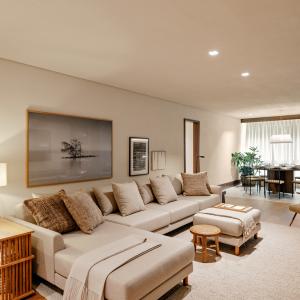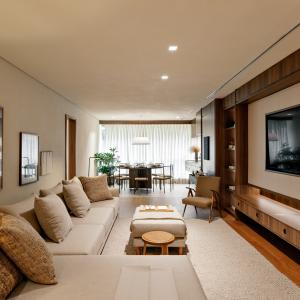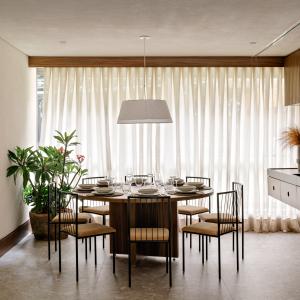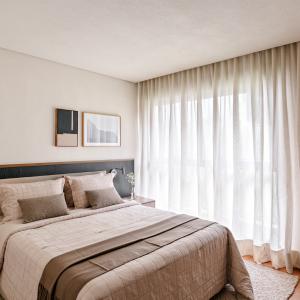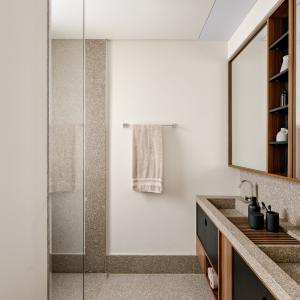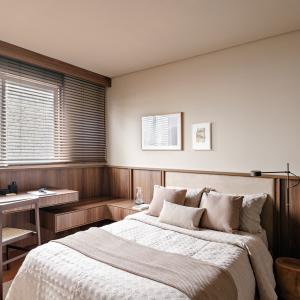OMA 909
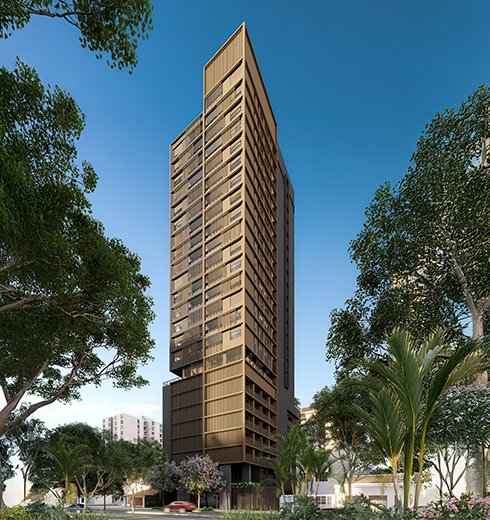
Localizado entre a Av. Pedroso de Morais e a Rua Álvaro Anes, no bairro de Pinheiros, o projeto apresenta uma característica privilegiada: está em frente à Praça dos Omaguás.
O OMA 909 terá acesso pela Av. Pedroso de Morais e lazer a 26 metros de altura, no 8º andar, com piscina adulto com raia de 25 metros, lounge com espreguiçadeiras, piscina infantil, fitness e brinquedoteca.
Este empreendimento contém unidades para Habitação de Mercado Popular ("HMP"). Conforme legislação municipal, as unidades para Habitação de Mercado Popular ("HMP") são destinadas para moradia de famílias com renda mensal superior a R$ 9.726,00 e igual ou inferior a R$ 16.210,00 de renda familiar mensal ou para famílias com renda mensal por integrante superior a R$ 1.621,00 e igual ou inferior a R$ 2.431,50 de renda familiar mensal por integrante, conforme legislação municipal. As unidades HMP estão indicadas neste material e no link www.oma909.com.br/ficha-tecnica.
- 82m², 90m² e 124m² - 2 a 3 suítes, 1 e 2 vagas
- PROJETO ARQUITETÔNICO: AFLALO/GASPERINI
- PROJETO DE INTERIORES: LUCAS TAKAOKA
- PROJETO DE PAISAGISMO: ANDRÉ PAOLIELLO
Gallery
OMA 909
Decorado
Amenities
- Oma 909 - Social Hall
- Oma 909 - Fitness
- Oma 909 - Gourmet events area with outdoor barbecue
- Oma 909 -Lounge with sun loungers
- Oma 909 - Adult Swimming Pool with 25m Lane
- Oma 909 - Children's Pool
- Oma 909 -Toy library
Units
OMA 909 - Standard layout – 3 suites and 2 parking spaces – 124 sqm

- Vista livre para a Praça dos Omaguás;
- Entrada social e de serviço independentes;
- Brise móvel na fachada principal;
- Gradil em alumínio e vidro;
- Sala com 4,00m de largura;
- Previsão de infraestrutura no terraço social para instalação de bancada e churrasqueira;
- Cozinha com espaço para bancada de refeição;
- Caixilho da suíte master com bandeira baixa e 2,30m de comprimento;
- Espaço para armário da suíte master com 3,80 metros de comprimento;
- Todos os banhos das suítes com iluminação e ventilação naturais;
- Previsão para água quente nos banheiros e na cozinha;
- Infraestrutura para aquecimento por aquecedor de passagem;
- Infraestrutura (dreno e carga elétrica) para ar-condicionado na sala e nas 3 suítes;
- Espaço destinado para condensadora de ar-condicionado no terraço de serviço;
- Medição individual de água e gás.
OMA 909 - Planta opção 2 suítes (1 master com closet e banho ampliado) e 2 vagas – 124 m²
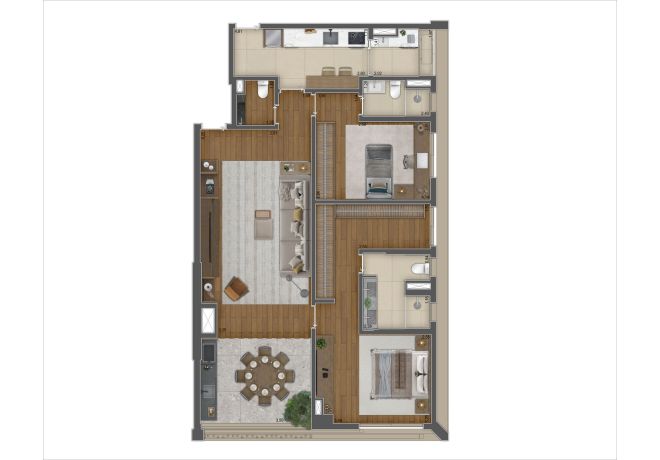
- Vista livre para a Praça dos Omaguás;
- Entrada social e de serviço independentes;
- Brise móvel na fachada principal;
- Gradil em alumínio e vidro;
- Sala com 4,00m de largura;
- Previsão de infraestrutura no terraço social para instalação de bancada e churrasqueira;
- Cozinha com espaço para bancada de refeição;
- Suíte master ampliada com closet;
- Caixilho da suíte master com bandeira baixa e 2,30m de comprimento;
- Previsão para cuba dupla no banheiro da suíte master;
- Todos os banhos das suítes com iluminação e ventilação naturais;
- Previsão para água quente nos banheiros e na cozinha;
- Infraestrutura para aquecimento por aquecedor de passagem;
- Infraestrutura (dreno e carga elétrica) para ar-condicionado na sala e nas 2 suítes;
- Espaço destinado para condensadora de ar-condicionado no terraço de serviço;
- Medição individual de água e gás.
OMA 909 - Standard layout – 2 suites and closed kitchen, with 1 parking space – 90 sqm²
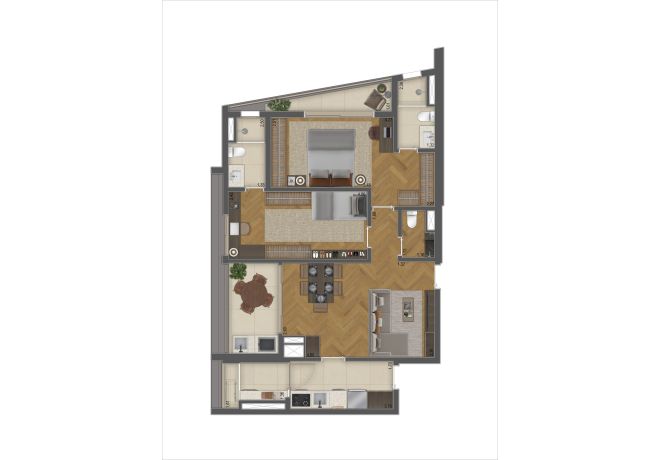
- Medição individual de água e gás;
- Infraestrutura para aquecimento por aquecedor de passagem;
- Infraestrutura (dreno e carga elétrica) para ar-condicionado na sala e nas 2 suítes;
- Todos os banhos das suítes com iluminação e ventilação naturais;
- Espaço destinado para condensadora de ar-condicionado no terraço de serviço;
- Previsão para água quente nos banheiros e cozinha;
- Sala com 3,40m de largura;
- Suíte master com terraço e caixilho piso-teto, com 2,40m de comprimento;
- Gradil em ferro;
- Entrada social e de serviço independentes.
- Previsão de infraestrutura no terraço social para instalação de bancada e churrasqueira.
OMA 909 - Planta opção sala e suíte ampliadas, closet, banhos sr e sra e cozinha americana, com 1 vaga – 90 m²
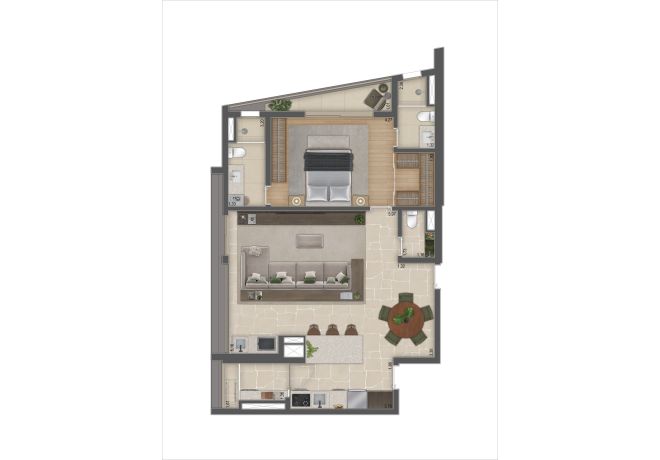
- Entrada social e de serviço independentes;
- Gradil em ferro;
- Sala com 5,30m de largura;
- Previsão de infraestrutura no terraço social para instalação de bancada e churrasqueira;
- Suíte ampliada com terraço e caixilho piso-teto, com 2,40m de comprimento, closet e banho
- senhor e senhora;
- Banhos senhor e senhora com iluminação e ventilação naturais;
- Previsão para água quente nos banheiros e cozinha;
- Infraestrutura para aquecimento por aquecedor de passagem;
- Infraestrutura (dreno e carga elétrica) para ar-condicionado na sala e na suíte;
- Espaço destinado para condensadora de ar-condicionado no terraço de serviço;
- Medição individual de água e gás.
OMA 909 - Standard layout – 2 suites and 1 parking space – 82 sqm
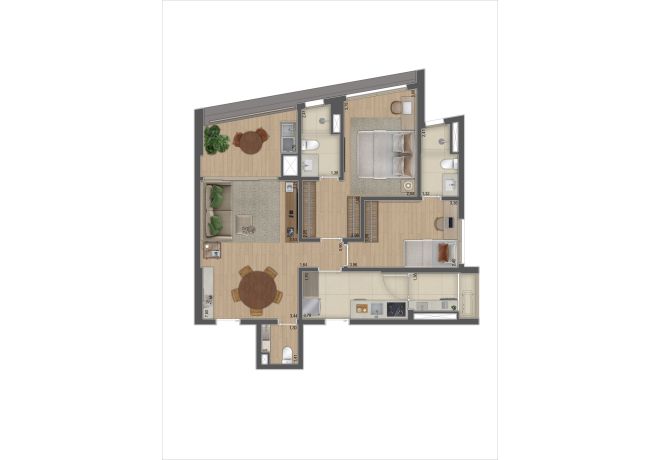
- Entrada social e de serviço independentes;
- Gradil em ferro;
- Sala com 3,50m de largura;
- Previsão de infraestrutura no terraço social para instalação de bancada e churrasqueira;
- Suíte master com closet;
- Caixilho da suíte master com bandeira baixa, com 2,30m de comprimento;
- Todos os banhos das suítes com iluminação e ventilação naturais;
- Previsão para água quente nos banheiros e cozinha;
- Infraestrutura para aquecimento por aquecedor de passagem;
- Infraestrutura (dreno e carga elétrica) para ar-condicionado na sala e nas 2 suítes;
- Espaço destinado para condensadora de ar-condicionado no terraço de serviço;
- Medição individual de água e gás.
OMA 909 - Expanded living room and suite, walk-in closet, and bathrooms for Mr. and Mrs., with and 1 parking space - 82 sqm
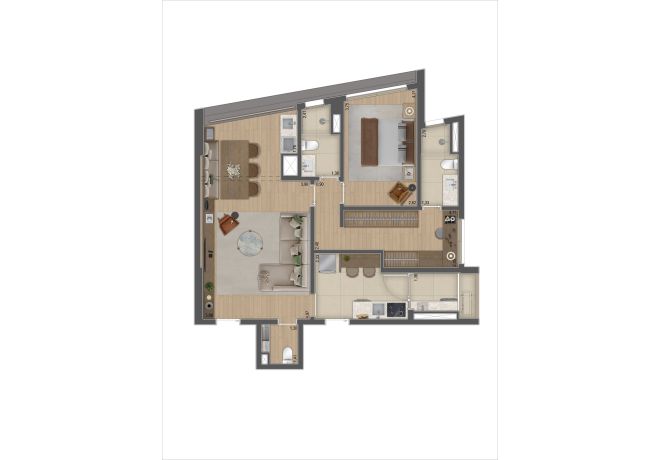
- Entrada social e de serviço independentes;
- Gradil em ferro;
- Sala com 3,95m de largura;
- Previsão de infraestrutura no terraço social para instalação de bancada e churrasqueira;
- Suíte com closet e banhos senhor e senhora;
- Caixilho da suíte master com bandeira baixa, com 2,30m de comprimento;
- Banhos senhor e senhora com iluminação e ventilação naturais;
- Cozinha com espaço para bancada de refeição;
- Previsão para água quente nos banheiros e cozinha;
- Infraestrutura para aquecimento por aquecedor de passagem;
- Infraestrutura (dreno e carga elétrica) para ar-condicionado na sala e na suíte;
- Espaço destinado para condensadora de ar-condicionado no terraço de serviço;
- Medição individual de água e gás.
Highlights
-
Exclusive single tower
-
Widened sidewalks along Pedroso de Morais Avenue and Álvaro Anes Street
-
Common areas fully equipped and decorated by Lucas Takaoka
-
Guardhouse with bulletproof glass and secure access for pedestrians and vehicles
-
Pre-wiring for 1 electrical outlet per parking spot on the 1st, 2nd and 3rd basement levels
-
Elevated leisure area on the 8th floor, 26 meters above ground level
-
Apartments located 30 meters above street level, starting from the 9th floor
-
Parking for exclusive use by residents
-
Carbon Control Certification, neutralizing CO2 emissions during construction
-
Forecast and reserved space on the roof for future installation of a solar heating system by the condominium
-
25-meter semi-Olympic lane swimming pool with warming forecast
Location
Meet the neighborhood
Access and Transportation
In Pinheiros, you can enjoy experiences that range from new gastronomic options to the most varied cultural attractions. The dynamism of Faria Lima's financial axis, the elegance of Iguatemi Shopping Mall and the diversity of Eldorado Shopping Mall are within your reach. Live in the neighborhood that epitomizes innovation, launches trends and reflects the contemporary lifestyle.
Also take the opportunity to cycle along the bike lane and enjoy the convenience of the Faria Lima and Fradique Coutinho metro stations. Experience the tree-lined streets and vibrant atmosphere that make this neighborhood a unique place in the city.
- Cycle lane Av. Faria Lima
- Cycle path Av. Pedroso de Morais
- Faria Lima Metro
- Fradique Coutinho subway
Infrastructure and Services
- Iguatemi Shopping Mall
- Tomie Ohtake Institute
- Pinheiros Municipal Market
- Palmares College
- FGV
- Stella Maris College
- Rebouças medical center
- SESC Pinheiros
Leisure and Entertainment
- Praça dos Omaguás Square
- Tomie Ohtake Institute
- Largo da Batata
- Victor Civita Square
- Virgílio Gallery
- National Gallery
- Julie Boulangerie
- Riconcito Peruano restaurant
Shopping
- Iguatemi Shopping Mall
- Eldorado Shopping Mall
- Pinheiros Municipal Market
- Vino Wine Bar
- Villa Bookstore
- Travessa Bookstore
- Organic Quitanda
- Pão de Açúcar supermarket
- Mambo supermarket
