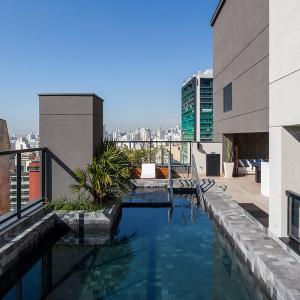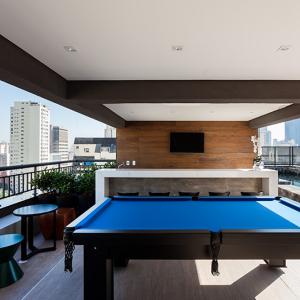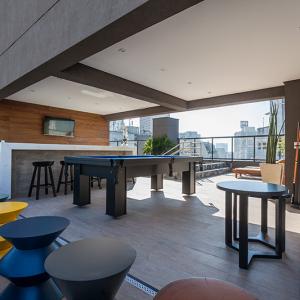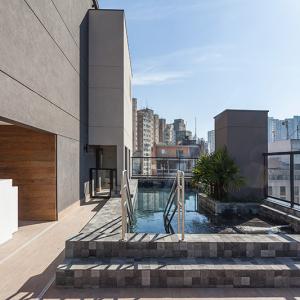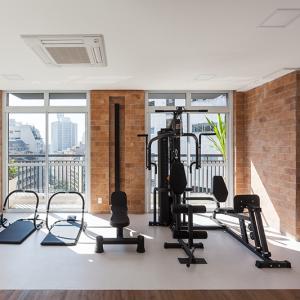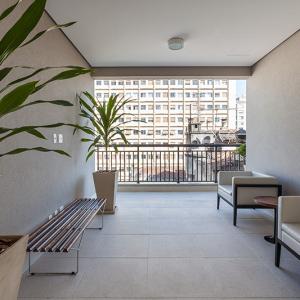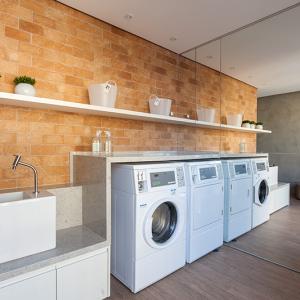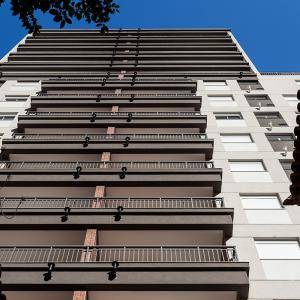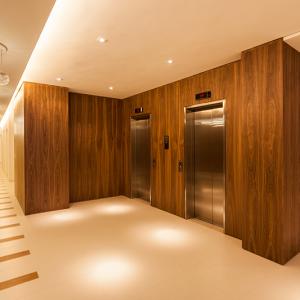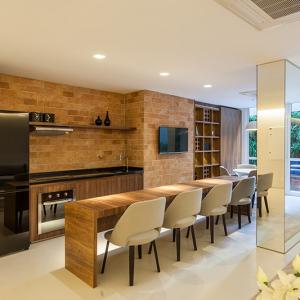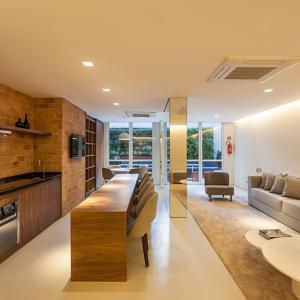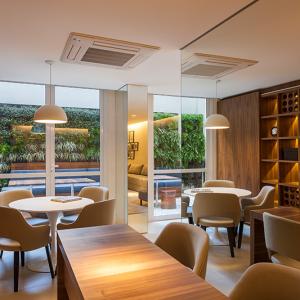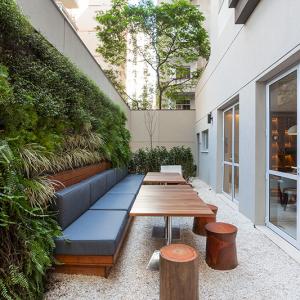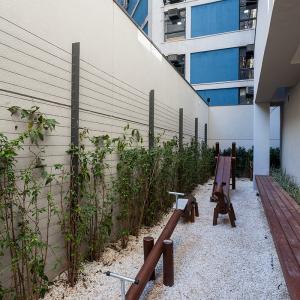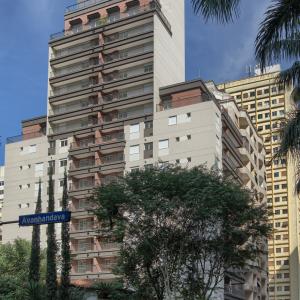Motion Avanhandava
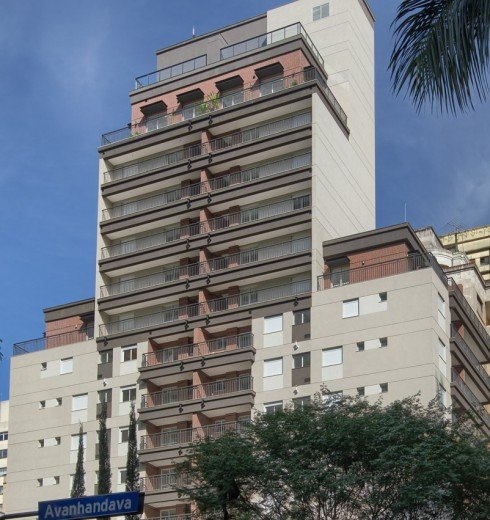
MOTION AVANHANDAVA
A young and deeply urban project for people who wish to live in style with comfort, in a region that breathes business at day and leisure at night.
Next to the Jardins neighborhood and with easy access to the main subway lines, the Avanhandava street region, internationally known for its restaurants, has consolidated itself as one of the main cultural hubs of São Paulo
The contemporary facade, with customized finishes and leisure in the rooftop overlooking the city skyline, turns Motion Avanhandava into reference for any city in the world. The harmony of the project is complemented with intelligent plans and the sophisticated decoration of the common areas.
Gallery
Take a virtual tour
Amenities
- Fitness area with outdoor space
- Solarium
- Gourmert parties
- Outdoor lounge for events
- Urban square
- Laundry
- Rooftop lounge
- Pool
Units
Standard Plan - 41 sqm
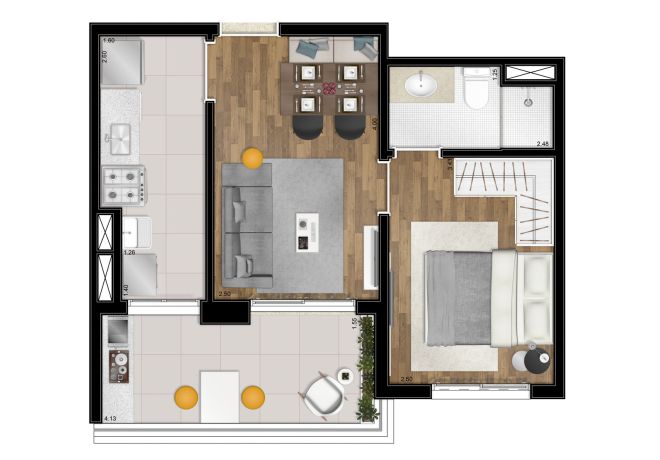
- Infrastructure for air conditioning in the suite
- Terrace with electric input for Electric BBQ grill
- Option integrated suite
- Option open kitchen
- 1 parking space and private storage *
- 1 suite
Standard Plan optional - 41 sqm
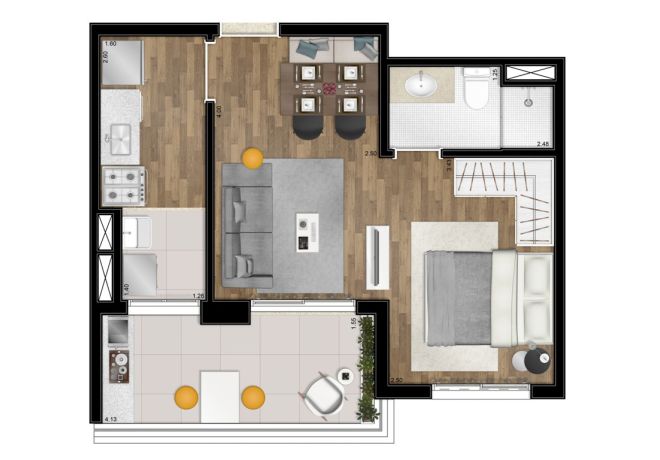
- Infrastructure for air conditioning in the suite
- Terrace with electric input for Electric BBQ grill
- Optional open kitchen
- 1 parking spot and private storage *
- 1 suite (integrated)
Standard Plan - 50 sqm
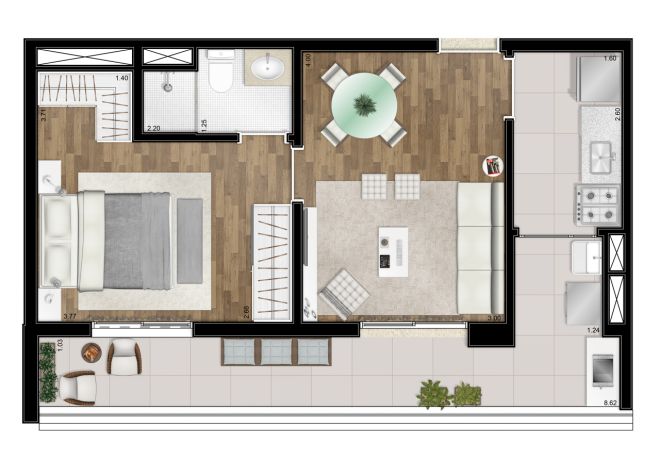
- Infrastructure for air conditioning in the suite
- Terrace with electric input for Electric BBQ grill
- Optional integrated suite
- Optional open kitchen
- 1 parking spot and private storage *
- 1 suite
Standard Plan optional - 50 sqm
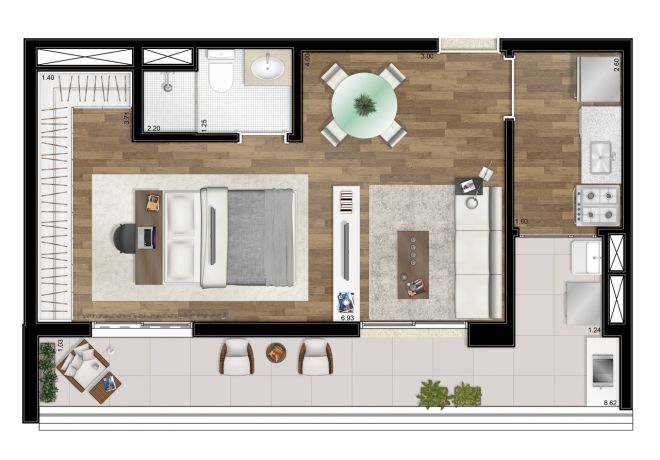
- Infrastructure for air conditioning in the suite
- Terrace with electric input for Electric BBQ grill
- Option open kitchen
- 1 parking spot and private storage *
- 1 suite (integrated)
Standard Plan - 62 sqm
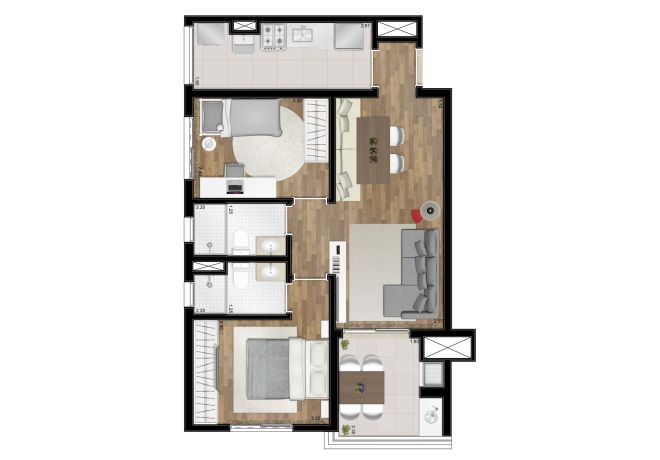
- 2 bedrooms (1 suite)
- Infrastructure for air conditioning in the suite
- Terrace with BBQ grill
- Option expanded living and open kitchen
- 1 parking space and private storage
Standard Plan - optional - 62 sqm
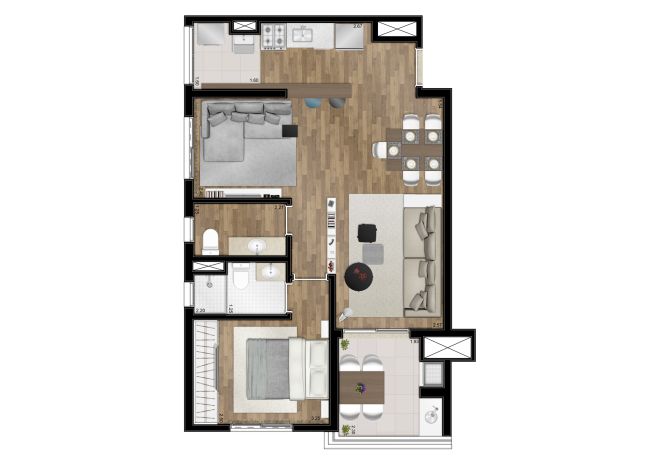
- 1 suite
- Expanded living room
- Toilet
- Open kitchen
- Infrastructure for air conditioning in the suite
- Terrace with BBQ grill
- Optional expanded living and open kitchen
- 1 parking spot and private storage
Standard Plan - 77 sqm
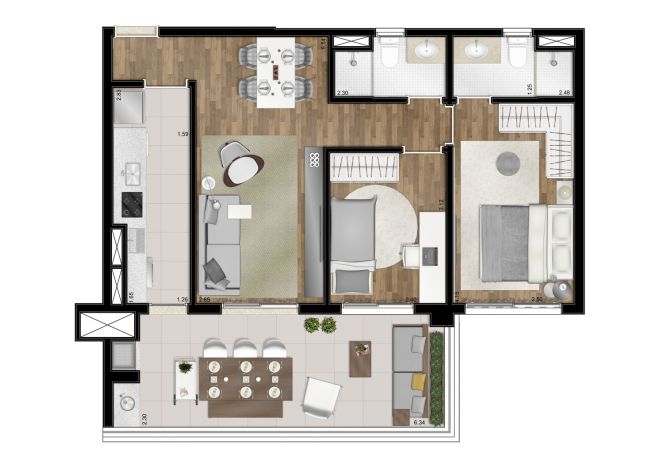
- 2 bedrooms (1 suite)
- Infrastructure for air conditioning in the suite
- Gourmet terrace with barbecue grill
- Option expanded living room and open kitchen
- 1 parking space and private storage
- Toilet
Standard Plan - 77 sqm
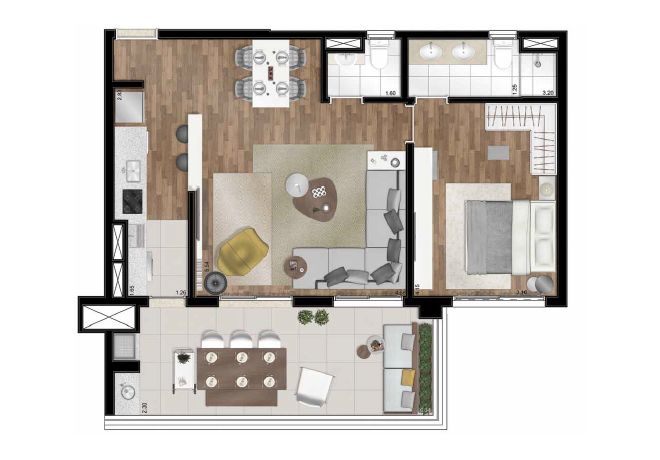
- Suite
- Toilet
- Infrastructure for air conditioning in the suite
- Gourmet terrace with BBQ grill
- Optional expanded living and open kitchen
- 1 parking spot and private storage
Highlights
- Single tower
-
Bike rack
-
Contemporary facade design, with customized finishing
-
Leisure on rooftop
-
Common shared areas equipped and decorated
- Laundry
- Roller blind sheets in all units
-
Individual parking spots and private storage *
-
Infrastructure for air conditioning in suites
-
Concierge with armored window glass
-
Carbon Control
-
Terrace with BBQ grill in 62 and 77 sqm apartments
-
Electric grill input for apartments with 41 and 50 sqm
Location
Meet the neighborhood
Access and Transportation
- República subway station
- Paulista subway station
- Consolação street
- Augusta street
- Paulista Avenue
- Nove de Julho Avenue
Infrastructure and Services
- Pizza e Pasta Mancini
- Famiglia Mancini
- Walter Mancini
- Giggetto
- Mackenzie
- FAAP
- FGV
- Hospital Nove de Julho
- Hospital Sírio Libanês
Leisure and Entertainment
- Praça Roosevelt
- Teatro Augusta
- MASP
- Parque Trianon
- Espaço Unibanco
- Rua Rui Barbosa
Shopping
- Frei Caneca Mall
- Higienópolis Mall
- Augusta Street
