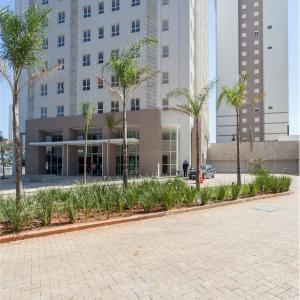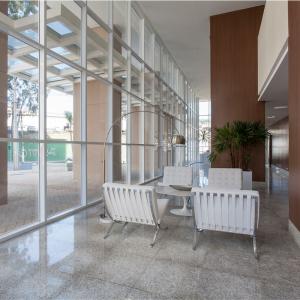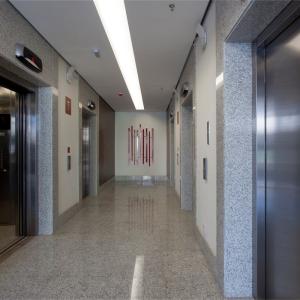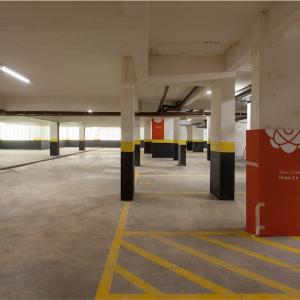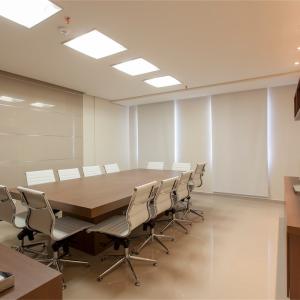Metropolitan
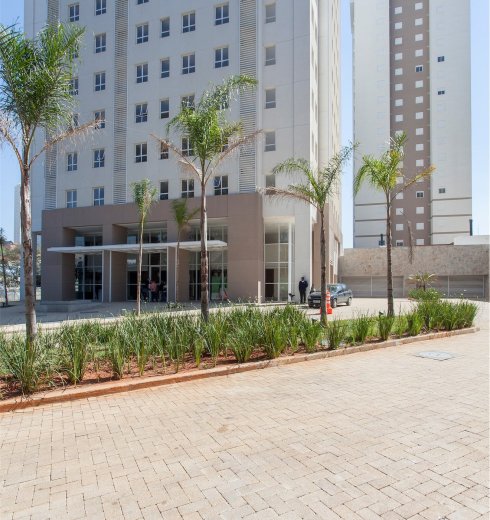
Get ready to attract good business deals
Keep your company close to everything with a view of the green landscape. A place of valorization and next to the main roads and regions of São Paulo city.
The space prioritizes functionality with an intelligent division of environments, in addition to valuing aesthetics according to the needs of your company
Your clients and your career deserve a place like this.
Gallery
Units
Standard plan - 35 sqm
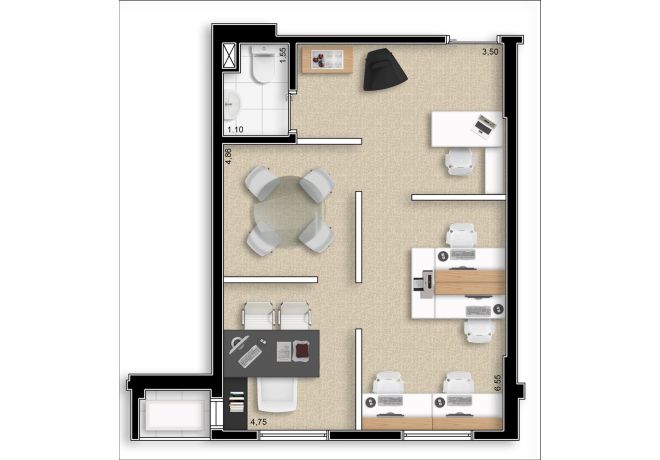
- Allows configuration of multiple environments
- Technical terrace for air conditioning
Standard plan - 38 sqm
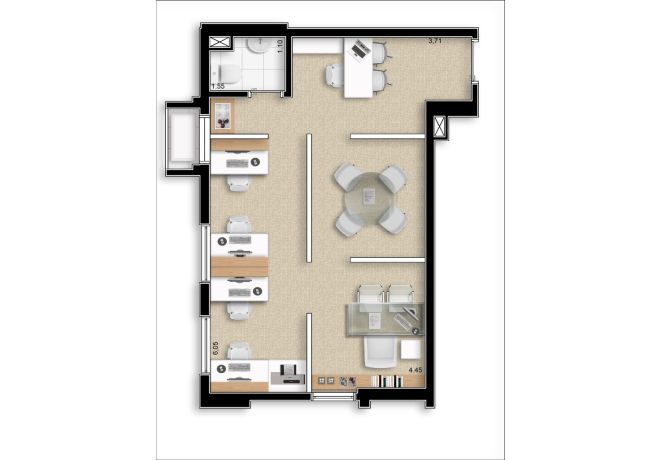
- Allows configuration of multiple environments
- Technical terrace for air conditioning
Highlights
-
Entrance lobby with double height-ceiling
-
Meeting Room on the 1st Floor
- Electronic Control Entrance and Exit
-
Visitors Identification System
- Integrated TV Circuit
Location
Meet the neighborhood
Access and Transportation
- Rodoanel
- Régis Bittencourt highway
- Raposo Tavares highway
- Prof. Francisco Morato Avenue
- Giovanni Gronchi Avenue
- Estrada do Campo Limpo
Infrastructure and Services
- Main banks
- Laboratório Lavoisier
- Smart Fit gym
- Rieser gym
- Lohan Coifure
- Doctor Feet
- Black Dog
- Bob’s
- Burguer King
- China in Box
- Divino Fogão
- Gendai
- Giraffas
- Montana Grill
Leisure and Entertainment
- Cinematográfica Araújo
- Cemur
- Praça Nicola Vivillechio
- Pachá Pizza & Bar
- Gato Gordo
- Magic Games
Shopping
- Maxxi Atacado
- Supermercado Extra
- Supermercado Carrefour
- Taboão Mall
Taboão Empreendimento Imobiliário SPE S.A. CNPJ: 09.021.830/0001-70. Address: Avenida das Nações Unidas, 11.541. Cobertura, Brooklin Novo, São Paulo-SP, CEP 04578-000. Incorporation registered under R.05, in Enrollment 196, of the Real Estate, Deeds and Documents and Civil Registry of Legal Entities of the District of Taboão da Serra-SP, on 16.12.2010. The furniture, equipment and utensils used in the artistic illustrations are mere decoration suggestions, and are not part of the purchase and sale contract. The common areas will be delivered according to the Descriptive Memorandum of Finishes of the project. The apartment may undergo minor adjustments due to the development of executive projects for structure, architecture and facilities. The furniture and equipment used in the illustrated perspectives of the floor plans of the apartments are of
commercial dimensions and are not part of the purchase and sale contract, they are a mere decoration suggestion. The finishes are illustrative and must be checked against the descriptive memorial attached to the purchase and sale contract. The measurements shown in the figure are face to face. Illustrated perspective of vegetation with adult size, which will be reached years after the delivery of the development. The size of the vegetation upon delivery of the development will be in accordance with the landscaping project.
