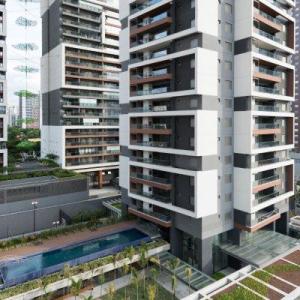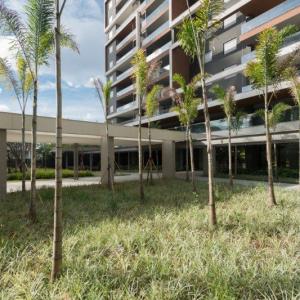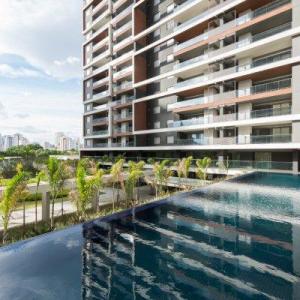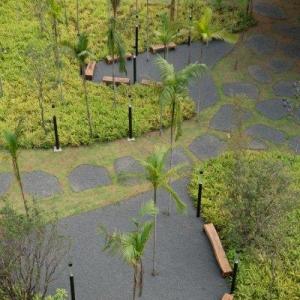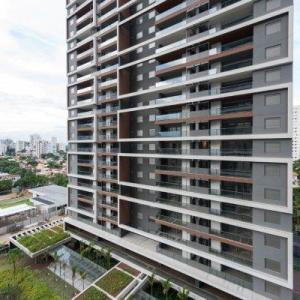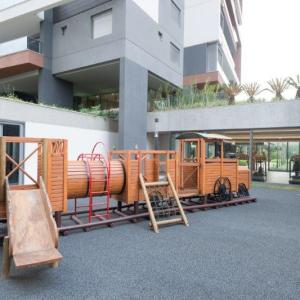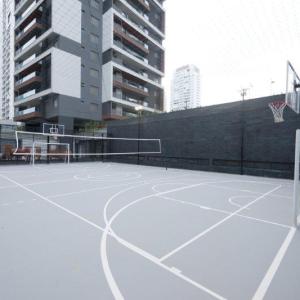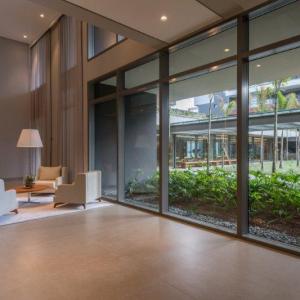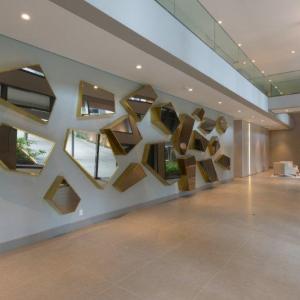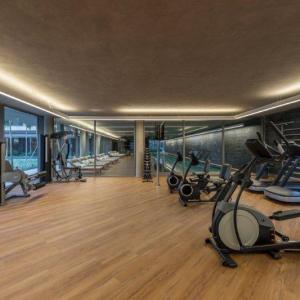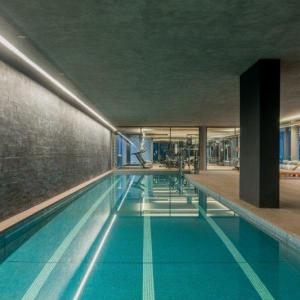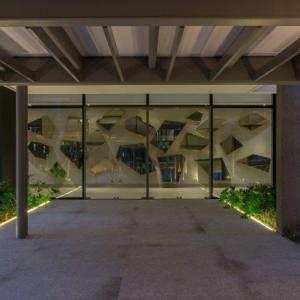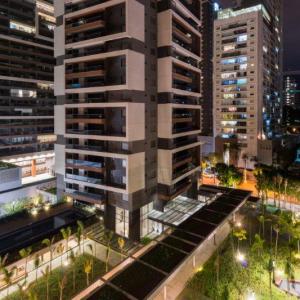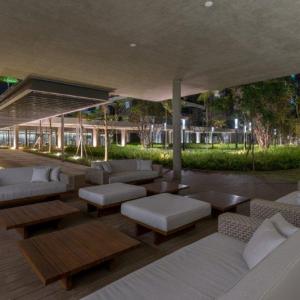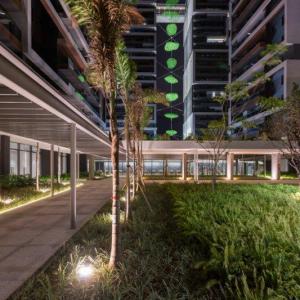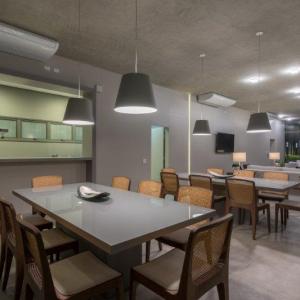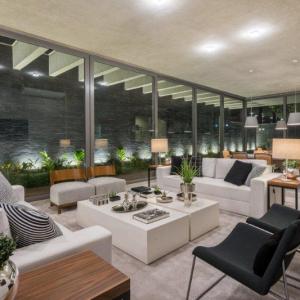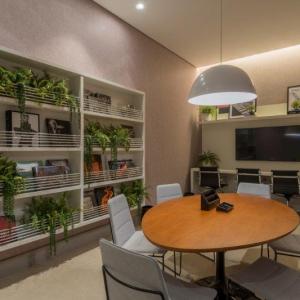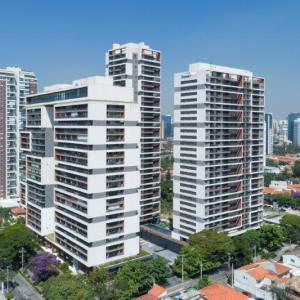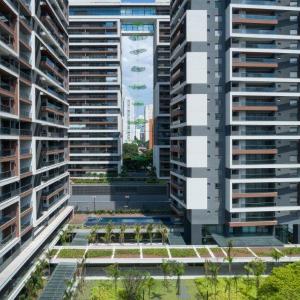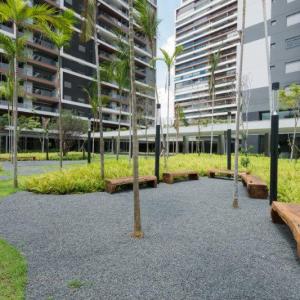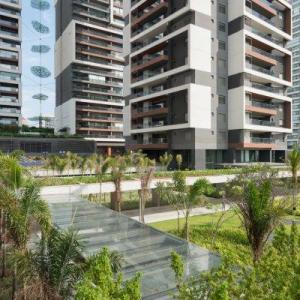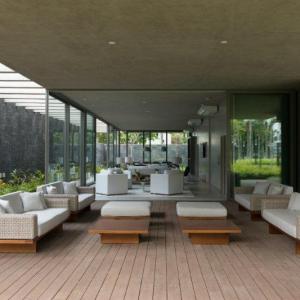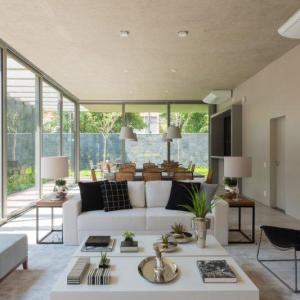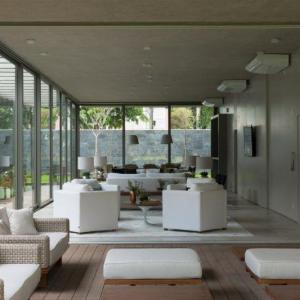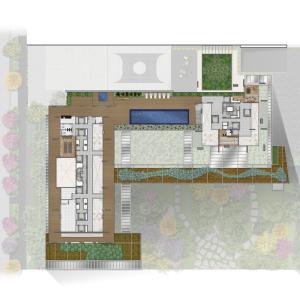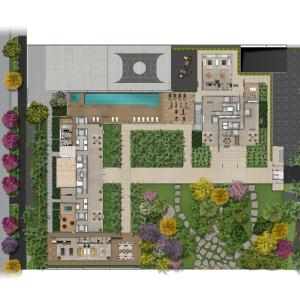Habitarte 2
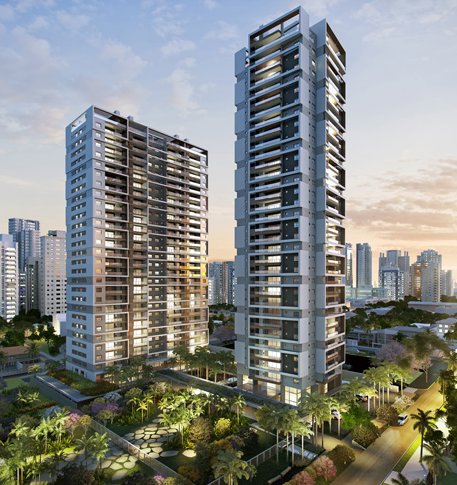
A new work of art. The perfect combination to socialize and live with the family.
The second masterpiece of this exclusive collection that values the best that Brazil has to offer in architecture, design and landscaping.
Complete infrastructure and with easy access to São Paulo's main business hub, Brooklin neighborhood, which already receives the first benefits of the Água Espraiada Urban Operation, such as the bike lane and the monorail, among many others to come.
Inserted in a plot of 20,000 sqm with wide sidewalks, Habitarte 2 offers apartments with exclusive services, differentiated and contemporary architecture, a private urban square with 1,200 sqm, complete leisure for the whole family and artwork by the Irmãos Campana in the entrance lobby.
All this comfort and convenience is completed with a St. Marche market on the same block.
Gallery
Take a virtual tour
Amenities
- Fitness area with outdoor space
- Sauna
- Massage room
- Kids room
- Playground
- Small sports court
- Game room
- Outdoor lounge with views to the Jardim Paulistano neighborhood
- Game room for adults
- Spa
- Concierge with waiting room
- Home office
- Gym room
- 25 meter-heated indoor pool
- Outdoor pool for adults with deck
- Children's pool
- Pool bar
- Garden
- Gourmet lounge with terrace
- Squash court
- Game rooms for teens
- Family room
Units
Standard plan - 83 sqm
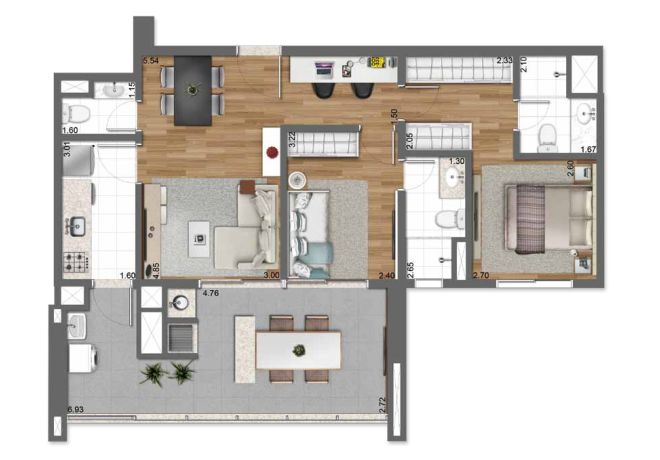
- Window frames with unique dimensions
- Toilet
- Lighting design on the terrace
- Raised floor on terrace
- Glass and aluminum railing
- TV input on the terrace
- BBQ grill on the terrace
- Provision for air conditioning infrastructure in the suites
- Master suite with closet
- Sound dampening in the floors of the living room and the suites
- Acoustic treatment in roller blind box of the master suite
- 2 parking spots
- Private storage in the basement
Standard plan optional - 83 sqm
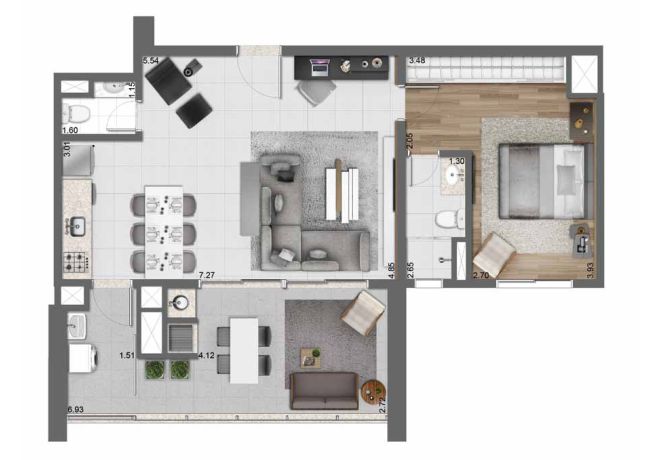
- Window frames with unique dimensions
- Toilet
- Lighting design on the terrace
- Raised floor on terrace
- Glass and aluminum railing
- TV input on the terrace
- BBQ grill on the terrace
- Provision for air conditioning infrastructure in the suites
- Master suite with closet
- Sound dampening in the floors of the living room and the suite
- Acoustic treatment in roller blind box of the master suite
- 2 parking spots and private storage in the basement
Standard plan - 105 sqm
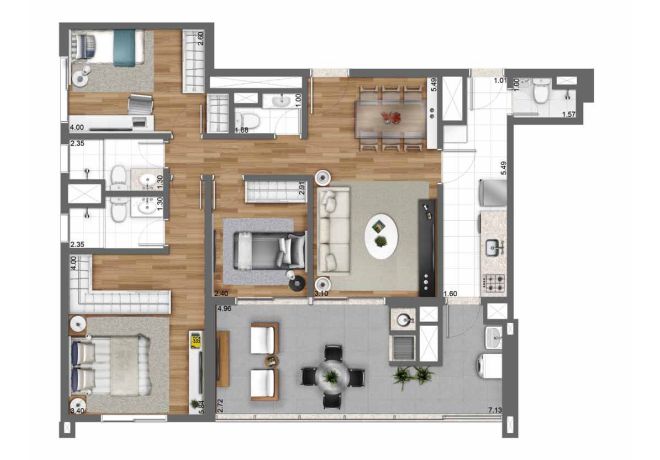
- Window frames with unique dimensions
- Toilet
- Lighting design on the terrace
- Raised floor on terrace
- Glass and aluminum railing
- TV input on the terrace
- BBQ grill on the terrace
- Provision for air conditioning infrastructure in the suites
- Bathroom in the service area
- Independent accesses to social and service entrances
- Sound dampening in the floors of the living room, bedrooms and suite
- Acoustic treatment in roller blind box of the master suite and bedroom 1
- 2 parking spots and private storage in the basement
Standard plan optional - 105 sqm
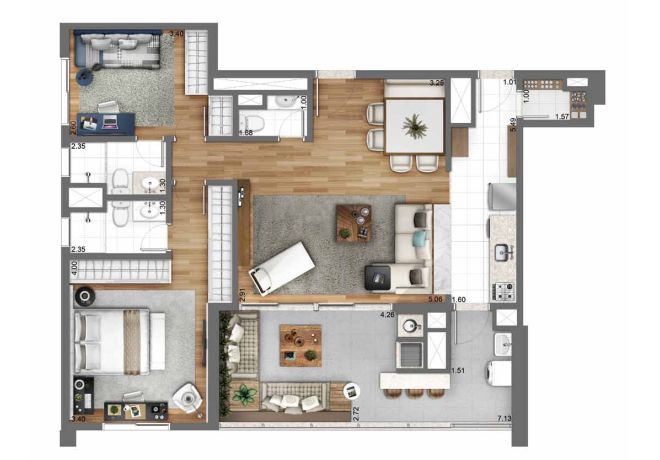
- Window frames with unique dimensions
- Toilet
- Lighting design on the terrace
- Raised floor on terrace
- Glass and aluminum railing
- TV input on the terrace
- BBQ grill on the terrace
- Master suite with closet
- Pantry
- Provision for air conditioning infrastructure in the suites
- Independent accesses to social and service entrances
- Sound dampening in the floors of the living room and the suites
- Acoustic treatment in roller blind box of the suites 1 and 2
- 2 parking spots and private storage in the basement
Standard plan - 128 sqm
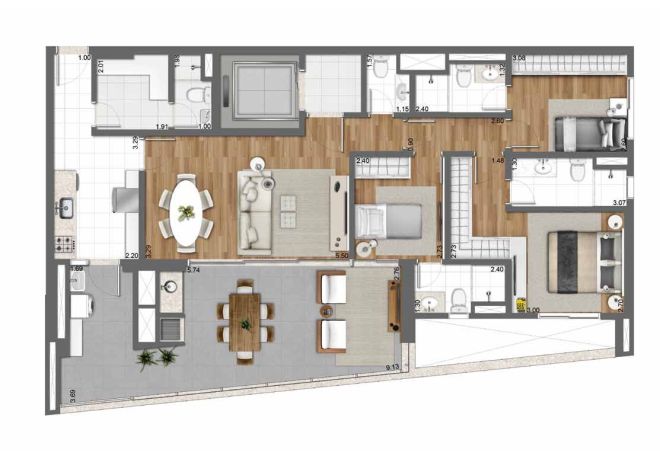
- Window frames with unique dimensions
- Toilet
- Lighting design on the terrace
- Raised floor on terrace
- Glass and aluminum railing
- TV input on the terrace
- BBQ grill on the terrace
- Master suite with closet
- Provision for air conditioning infrastructure in the suites
- Bathroom in the service area
- Pantry
- Independent accesses to social and service entrances
- Social private hall
- Sound dampening in the floors of the living room and the suites
- Acoustic treatment in roller blind box of the suites 1 and 2
- 2 or 3 parking spots and private storage in the basement
Standard plan optional - 128 sqm
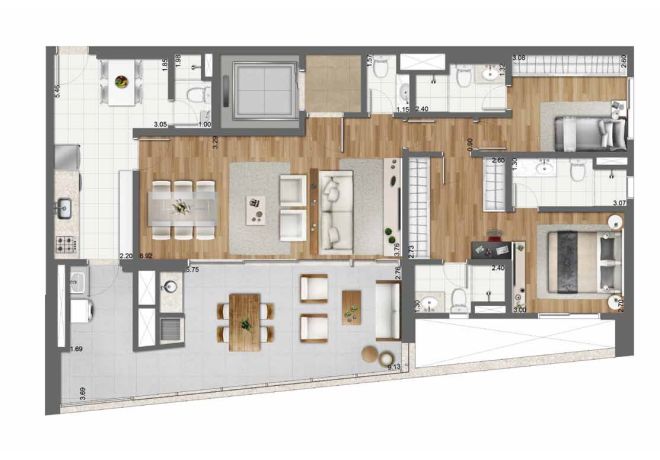
- Window frames with unique dimensions
- Toilet
- Lighting design on the terrace
- Raised floor on terrace
- Glass and aluminum railing
- TV input on the terrace
- BBQ grill on the terrace
- Provision for air conditioning infrastructure in the suites
- Master suite with closet and Mr. and Mrs. bathroom
- Bathroom in the service area
- Independent accesses to social and service entrances
- Social private hall
- Kitchen with pantry (or extended)
- Sound dampening in the floors of the living room and the suites
- Acoustic treatment in roller blind box of the suites 1 and 2
- 2 or 3 parking spots and private storage in the basement
Standard plan - 131 sqm
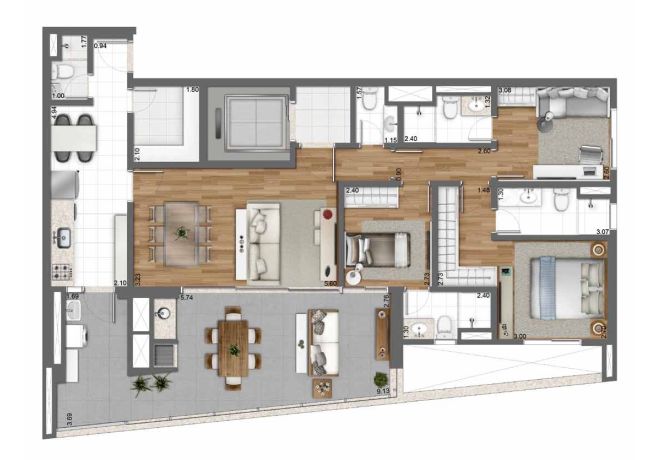
- Window frames with unique dimensions
- Toilet
- Lighting design on the terrace
- Raised floor on terrace
- Glass and aluminum railing
- TV input on the terrace
- BBQ grill on the terrace
- Master suite with closet
- Provision for air conditioning infrastructure in the suites
- Bathroom in the service area
- Pantry
- Independent accesses to social and service entrances
- Social private hall
- Sound dampening in the floors of the living room and the suites
- Acoustic treatment in roller blind box of the suites 1 and 2
- 2 or 3 parking spots and private storage in the basement
Standard plan optional - 131 sqm
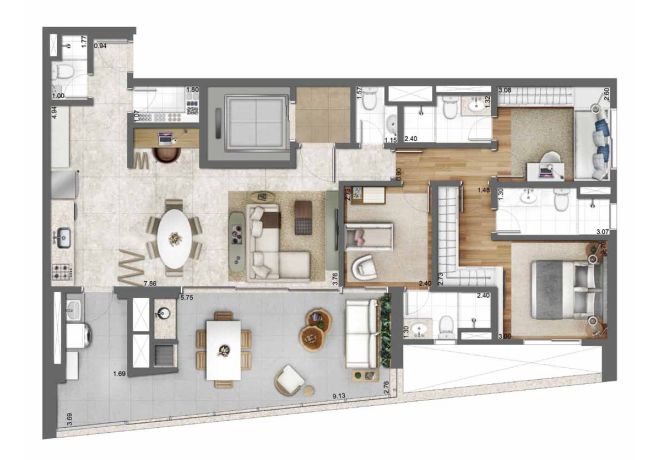
-
Window frames with unique dimensions
-
Lavatory
-
Unique lighting on the terrace
-
Raised floor terrace
-
Glass and aluminum balustrade
-
TV point in the terrace
-
Barbecue grill on the terrace
-
Scheduled air conditioning infrastructure in the suites
-
Master suite with closet
-
Service toilet
-
Pantry
-
Private social hall
-
Independent social and service entrances
-
Home office
-
Sound dampening in the floors of the living room and the suites
-
Acoustic treatment in roller blind box of the master suite
-
2 or 3 parking spaces
-
Private storage in the basement
Highlights
- Contemporary architecture
-
Private urban square with 1,200 sqm designed by Luiz Carlos Orsini
-
St. Marche market in the same block
- Wider sidewalks
-
Privileged location close to the main business hub of São Paulo
-
500 meters away from subway and monorail stations
-
Double-height entrance lobby with Irmãos Campana sculpture
-
Private storage
-
Infrastructure for air conditioning
-
Exclusive and Pay-per-use services
-
Complete leisure for the whole family
Location
Meet the neighborhood
Access and Transportation
- Roberto Marinho Avenue
- Engenheiro Luís Carlos Berrini Avenue
- Nações Unidas Avenue
- Estaiada bridge
- Bike lane close to the development
- St Marche Market a few meters away
- 550 meters away from Lilás and Ouro subway and monorail stations
Infrastructure and Services
- Hands Place
- Onodera
- L’Oticcal Eyewear
- Imagem Beauty International
- Padaria Leiriense
- Vento Haragano
- Bodytech
- Ráscal
- Badebec
- Vicolo Nostro
- Almanara
- Andiamo
- America
- Applebees
- Outback
Leisure and Entertainment
- Cinemark
- Teatro VIVO
- Hot Zone
- Play Space
- Neighborhood with several squares
- Parque do Povo
- Hípica Paulista
Shopping
- Morumbi Mall
- Market Place Mall
- Iguatemi JK Mall
- Etna
- Future supermercado St. Marche
