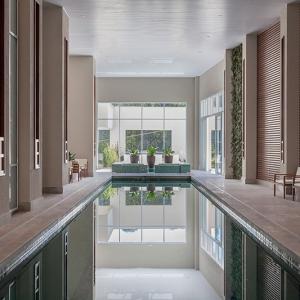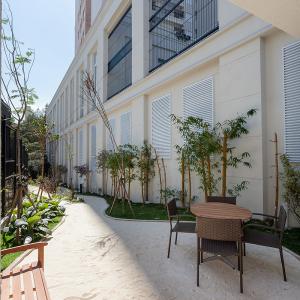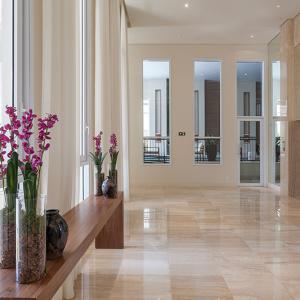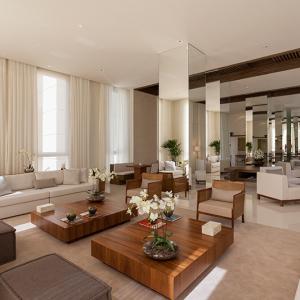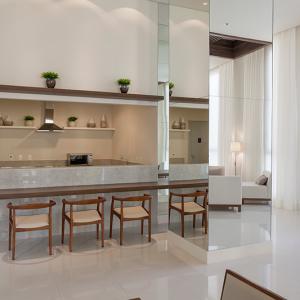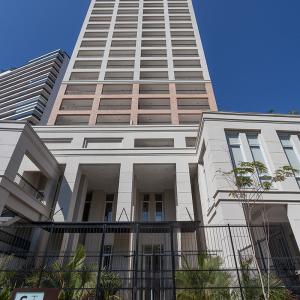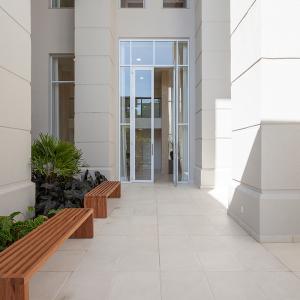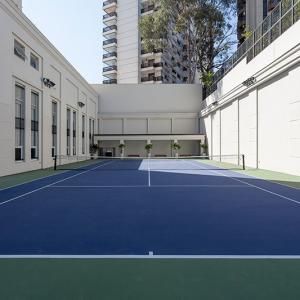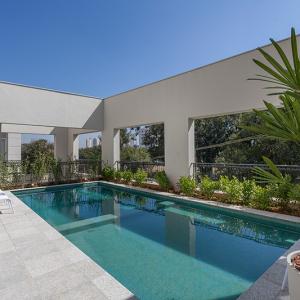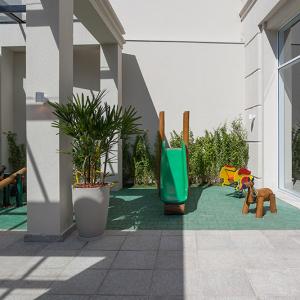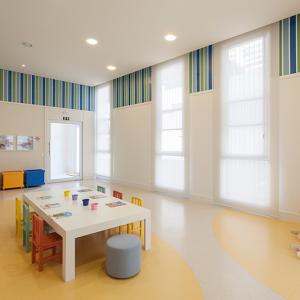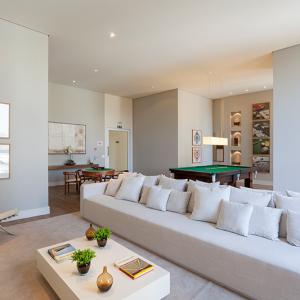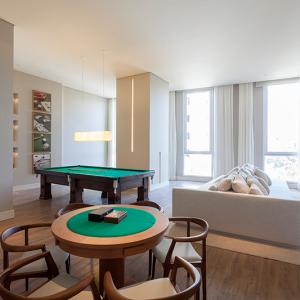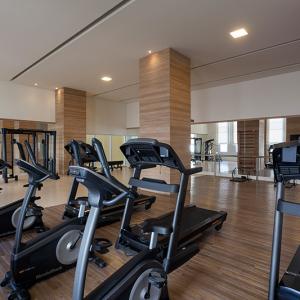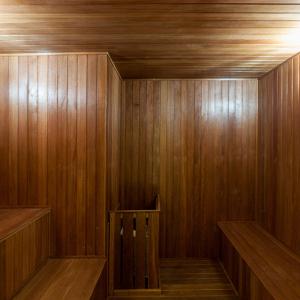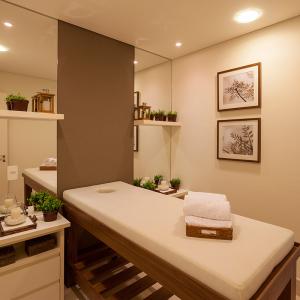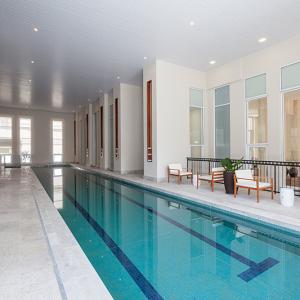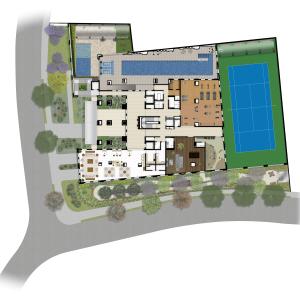Grand Tolle
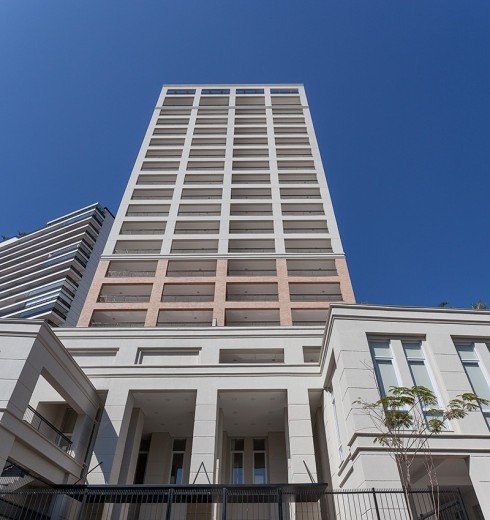
The best of Santana neighborhood
In Santana's most noble and desired location – the corner of Luisa Tolle and Cesar Zama Streets – is placed the Grand Tolle.
Conceived for sophisticated people, Grand Tolle has a classic and elegant design, focusing on integrating green spaces into architecture
Its contemporary concept is differentiated by the grandeur of its spaces and by the materials used for the composition of the environments.
The large apartments with 4 suites, all facing north, allow the exploration of natural lighting through the large gourmet terrace integrated to the social area.
Gallery
Amenities
- BBQ Grill area
- Fitness area with outdoor space
- Kids room
- Playground
- Game room
- Social lounge for events with gourmet area
- Tree-lined walking path
- Tennis court
- Massage room
- Spa
- 25 meter-heated indoor pool
- Adult and children's pool with solarium
Units
Standard plan - 231 sqm - Ending 1
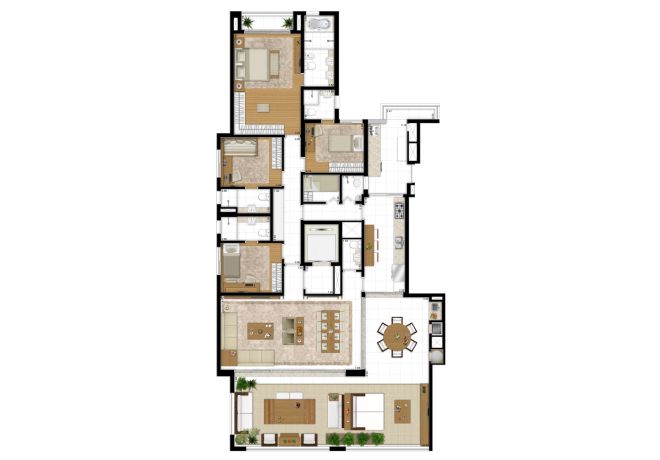
- 4 suites
- 4 parking spots defined
- Private social hall
- Door lock in biometric system
- Living room with 7 meters-wide entrance and generous frames
- Living room facing north
- Large gourmet terrace with BBQ grill and pizza oven
- Master suite with Jacuzzi, separate Mr. and Mrs. bath and terrace
- Roller shutters with automation provision
- Provision of air conditioning in the living room and suites
- Technical terrace
- Intimate passage
- Bathrooms with natural lighting and ventilation
Standard plan - 231 sqm - Ending 2
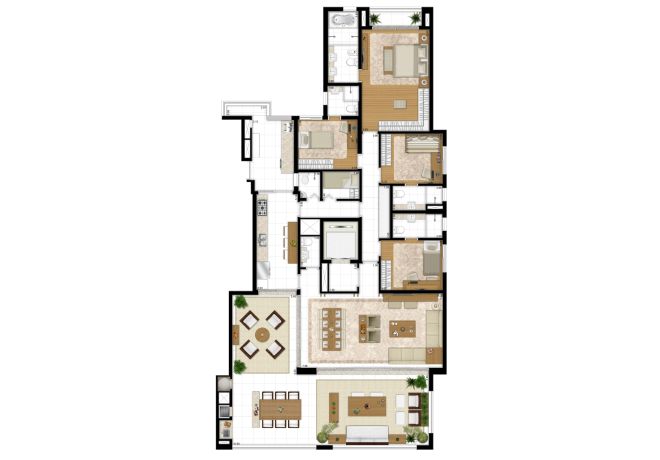
- 4 suites
- 4 parking spots defined
- Private social hall
- Door lock in biometric system
- Living room with 7 meters-wide entrance and generous frames
- Living room facing north
- Large gourmet terrace with BBQ grill and pizza oven
- Master suite with Jacuzzi, separate Mr. and Mrs. bath and terrace
- Roller shutters with automation provision
- Provision of air conditioning in the living room and suites
- Technical terrace
- Intimate passage
- Bathrooms with natural lighting and ventilation
Standard plan - 682 sqm
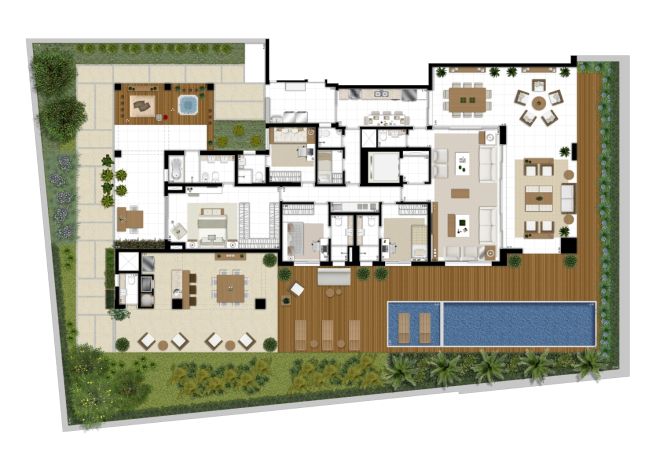
- 4 suites (1 master suite with spa)
- 6 parking spots defined
- Private social hall
- Door lock in biometric system
- Living room with 7 meters-wide entrance and generous frames
- Living room facing north
- Large gourmet terrace with BBQ grill and pizza oven
- Master suite with Jacuzzi, separate Mr. and Mrs. bath and terrace
- Roller shutters with automation provision
- Provision of air conditioning in the living room and suites
- Technical terrace
- Intimate passage
- Bathrooms with natural lighting and ventilation
Standard plan - 755 sqm - Lower floor
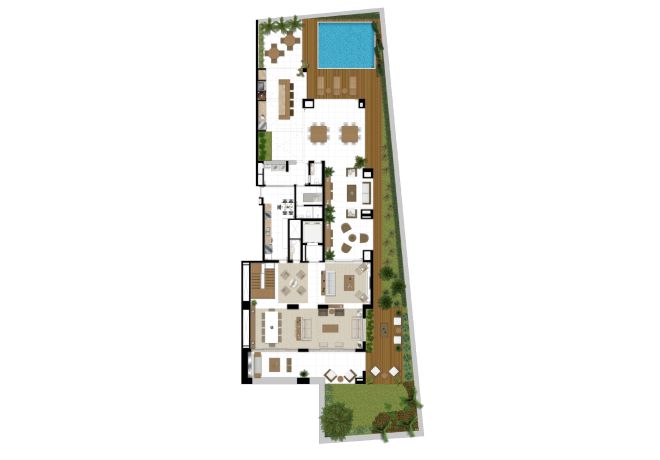
- 6 parking spots defined
- 4 suites
- Private social hall
- Door lock in biometric system
- Living room with 7 meters-wide entrance and generous frames
- Living room facing north
- Large gourmet terrace with BBQ grill and pizza oven
- Master suite with Jacuzzi, separate Mr. and Mrs. bath and terrace
- Roller shutters with automation provision
- Provision of air conditioning in the living room and suites
- Technical terrace
- Intimate passage
- Bathrooms with natural lighting and ventilation
Standard plan - 755 sqm - Upper floor
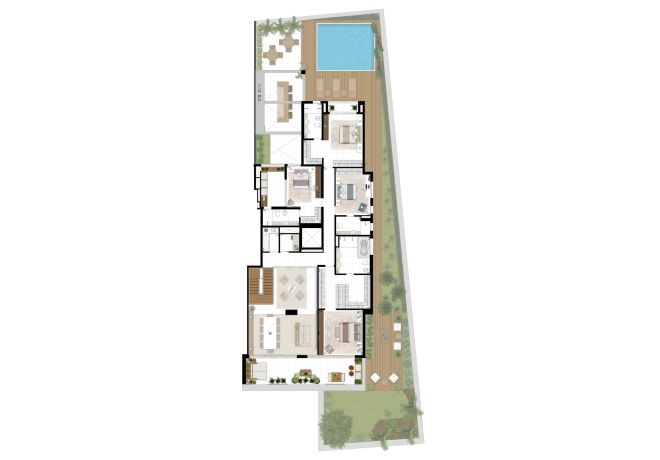
- 6 parking spots defined
- 4 suites
- Private social hall
- Door lock in biometric system
- Living room with 7 meters-wide entrance and generous frames
- Living room facing north
- Large gourmet terrace with BBQ grill and pizza oven
- Master suite with Jacuzzi, separate Mr. and Mrs. bath and terrace
- Roller shutters with automation provision
- Provision of air conditioning in the living room and suites
- Technical terrace
- Intimate passage
- Bathrooms with natural lighting and ventilation
Highlights
-
Located in Santana's most noble corner
-
Privileged view of the green landscape
-
Project designed by renowned architecture, decoration and landscaping offices
-
High standard finishes
-
25 meter-heated indoor pool
- Tennis Court
-
Central heating for hot water (solar + complement by gas or electricity)
-
Common areas equipped and decorated
-
Provision for air conditioning
-
Imposing entrance hall with triple-height ceiling
-
Private social hall
-
Many architectural plan options
-
Parking spots determined
-
Private storage
-
Gourmet terrace integrated to the living room
-
Living room with 7 meters-wide entrance
-
iHouse automation system
-
Door lock in biometric system
-
Concierge with automation system
Location
Meet the neighborhood
Access and Transportation
- Brás Leme Avenue
- Eng. Caetano Álvarez Avenue
- Voluntários da Pátria Avenue
- Corredor Norte-Sul
Infrastructure and Services
- Colégio Miudinho
- Colégio Lobatinho
- Colégio Salesiano
- Unisal
- Academia Edge
- Churrascaria Soberana
- Caetano’s Bar
- Pizzaria Sala Vip
- São Camilo Hospital
Leisure and Entertainment
- Clube Pinheiral
- Parque Estadual da Cantareira
- Parque Estadual Alberto Loefgreen
- Parque da Juventude
- Campo de Marte
Shopping
- Pão de Açúcar market
- Oba Hortfruti
- CNS
- Center Norte Mall
- Jorge Alex
