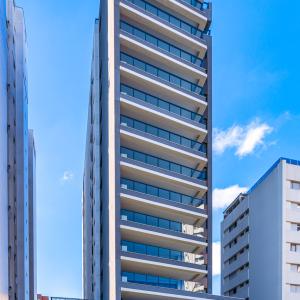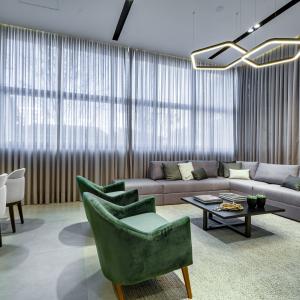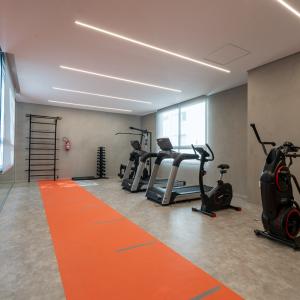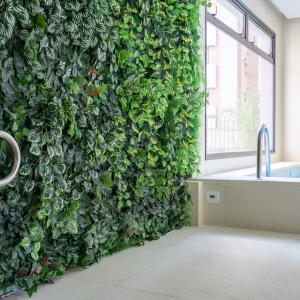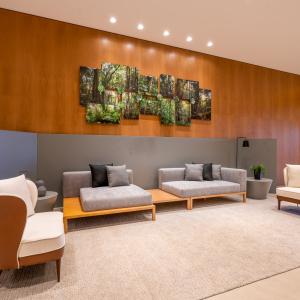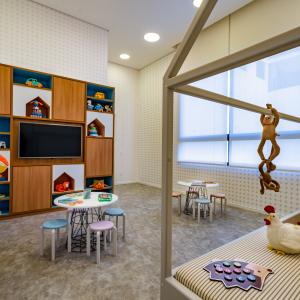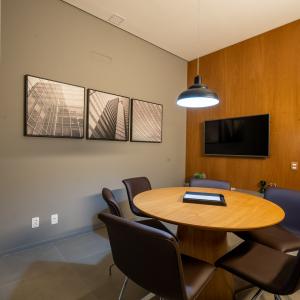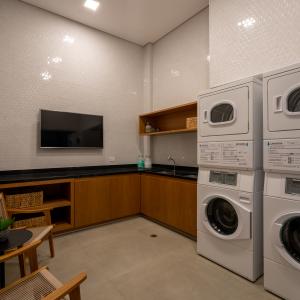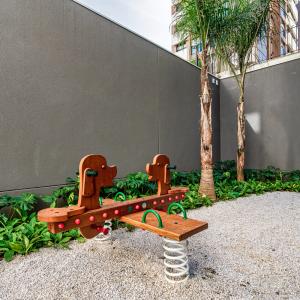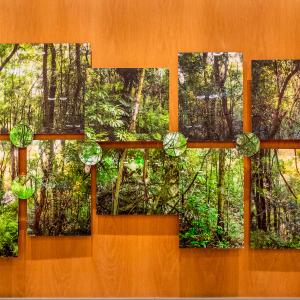Galeria Morais de Barros
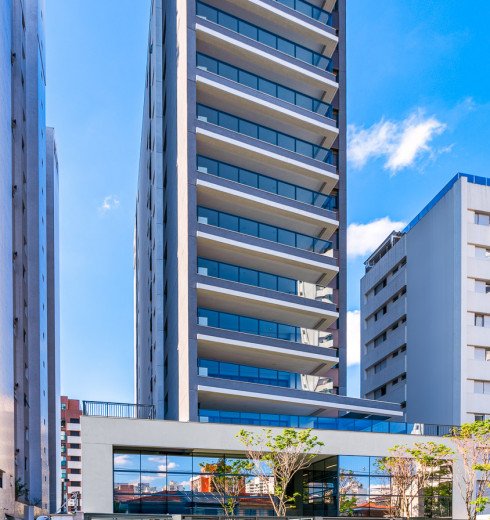
WE PRESENT A NEW CONCEPT OF LIVING WELL: GALERIA MORAIS DE BARROS.
An innovative and exclusive development for its privileged location that provides mobility and easy access to the main neighborhoods of São Paulo, for its modern and differentiated architecture, for the daily interaction with a work of art, for the high standard of finishes and the choice of the best and most respected designers, who ensure innovative solutions to facilitate the daily lives of their future residents.
The perfect place for you.
Gallery
Take a tour of the set
Amenities
- Fitness area with outdoor space
- Kids room
- Playground
- Laundry
- Meeting room
- Social lounge for events
- 25 meter-heated indoor pool
- Entrance lobby with double height ceiling and artwork by Claudia Jaguaribe
Units
Standard Plan - 117 sqm
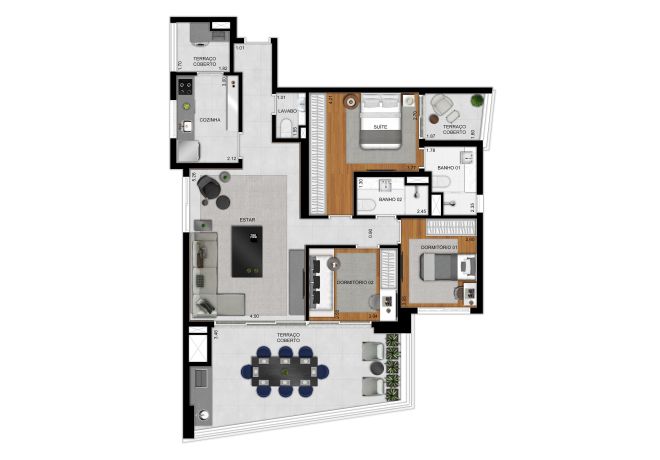
- 3 bedrooms (1 suite)
- Toilete
- 2 parking spots
- Social terrace with BBQ grill and countertop
- Infrastructure for air conditioning in the suite and living room
- Central heating for bathrooms and kitchen
- Extended countertop in the kitchen, allowing built-in stove
- Private storage
- Living room with 2 sliding windows
- Kitchen with natural lighting and ventilation
- Infrastructure for air conditioning condenser in the service and suite terraces
- Suite with terrace and broad space for wardrobe
- Suite bathroom with natural lighting and ventilation
- Bathroom countertops with more than 1,5 meters
- Living room, bedroom 2 and suite: window frames with no horizontal rail
- Living room and bedroom 1: window frames with fixed panels
Standard Plan optional - 117 sqm
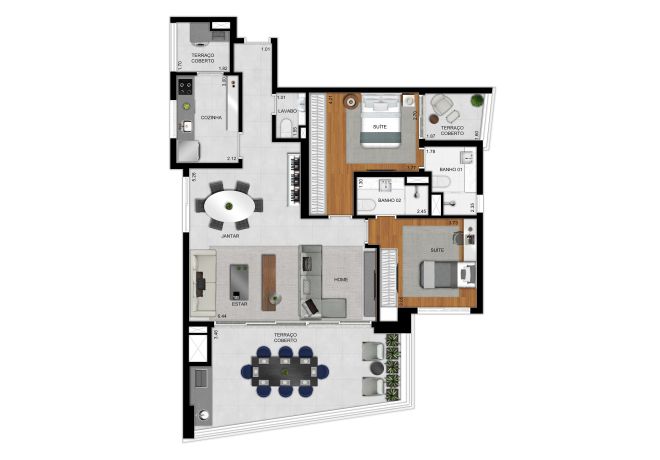
- 2 suites
- Toilete
- Extended living room
- 2 parking spots
- Social terrace with BBQ grill and countertop
- Infrastructure for air conditioning in the suite and living room
- Central heating for bathrooms and kitchen
- Extended living room and suite 2
- Extended countertop in the kitchen, allowing built-in stove
- Private storage
- Living room with 2 ambients, and a 5 meters-wide sliding door to the terrace
- Kitchen with natural lighting and ventilation
- Infrastructure for air conditioning condenser in the service and suite terraces
- Master suite with terrace and broad space for wardrobe
- Suite bathroom with natural lighting and ventilation
- Bathroom countertops with more than 1,5 meters
- Living room and master suite: window frames with no horizontal rail
- Living room and suite: window frames with fixed panels
Standard Plan - 69 sqm
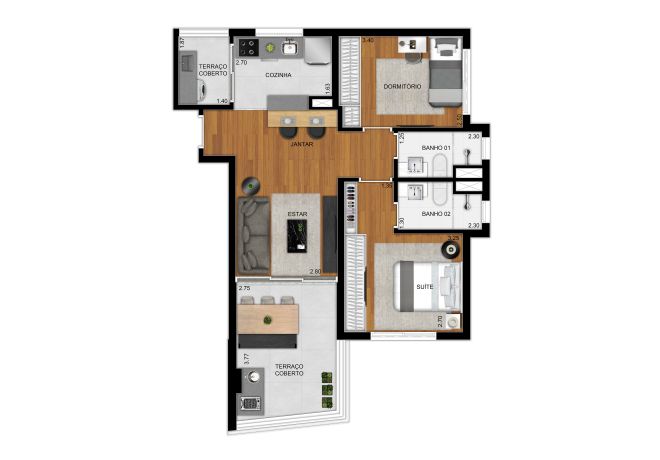
- 2 bedrooms (1 suite)
- Open kitchen
- 1 parking spot
- Social terrace with BBQ grill and countertop
- Infrastructure for air conditioning in the suite and living room
- Central heating for bathrooms and kitchen
- Extended countertop in the kitchen, allowing built-in stove
- Private storage
- Kitchen with natural lighting and ventilation
- Infrastructure for air conditioning condenser in the service and suite terraces
- Suite with broad space for wardrobe
- Suite bathroom with natural lighting and ventilation
- Bathroom countertops with more than 1,5 meters
- Living room: sliding doors with no horizontal rail
- Suite: window frames with fixed panels
Standard Plan optional - 69 sqm
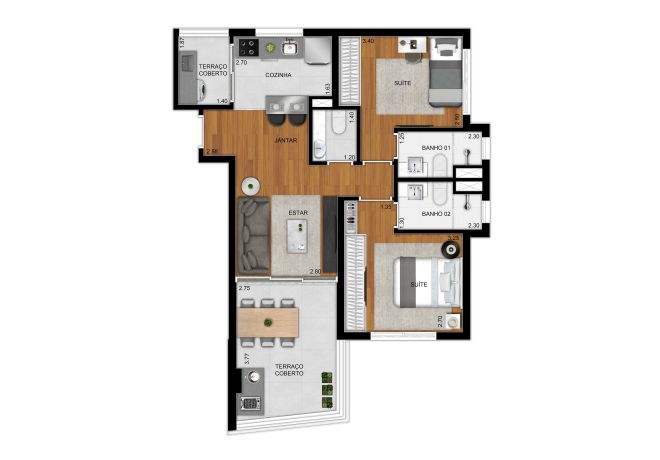
- 2 suites
- Toilete
- Open kitchen
- 1 parking spot
- Social terrace with BBQ grill and countertop
- Infrastructure for air conditioning in the suite and living room
- Central heating for bathrooms and kitchen
- Extended countertop in the kitchen, allowing built-in stove
- Private storage
- Kitchen and bathrooms with natural lighting and ventilation
- Infrastructure for air conditioning condenser in the service and suite terraces
- Master suite with broad space for wardrobe
- Suite bathroom with natural lighting and ventilation
- Living room: sliding doors with no horizontal rail
- Master Suite: window frames with fixed panels
Standard Plan - 61 sqm
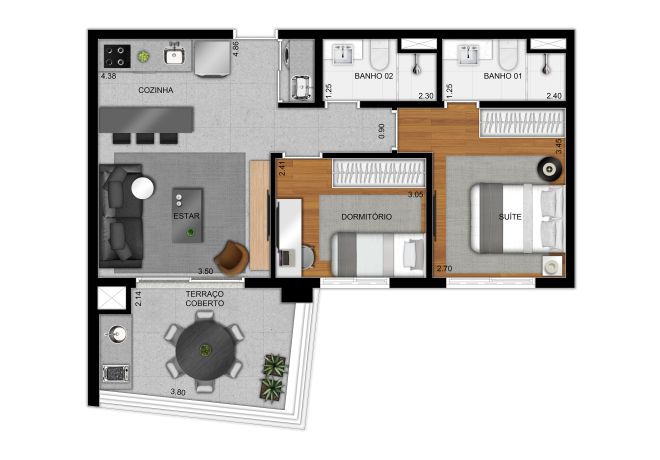
- 2 bedrooms (1 suite)
- Open kitchen
- 1 parking spot
- Social terrace with BBQ grill and countertop
- Infrastructure for air conditioning in the suite and living room
- Central heating for bathrooms and kitchen
- 3,50 meters-wide living room
- Suite accommodates queen size bed
- Extended countertop in the kitchen, allowing built-in stove
- Living room: sliding doors with no horizontal rail
Standard Plan optional - 61 sqm
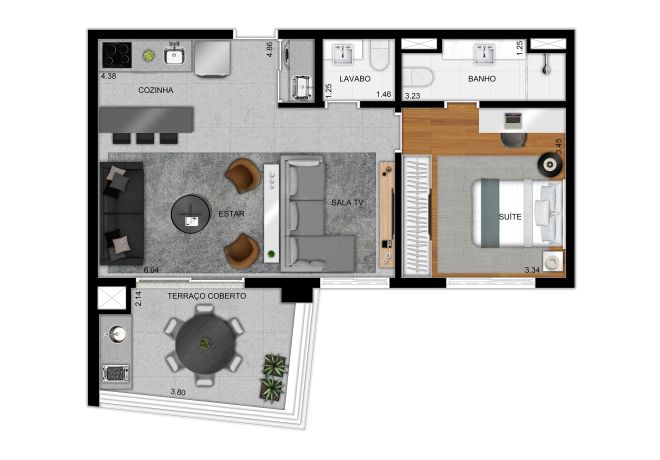
- 1 extended suite
- Extended living room
- Toilete
- Open kitchen
- Social terrace with BBQ grill and countertop
- Infrastructure for air conditioning in the suite and living room
- Central heating for bathrooms and kitchen
- Extended countertop in the kitchen, allowing built-in stove
- Living room with 2 ambients and with more than 6 meters long
- Suite accommodates king size bed
- Living room: sliding doors with no horizontal rail
Highlights
- Single tower
-
Entrance lobby with double height ceiling and artwork by Claudia Jaguaribe
- Glass balustrade on the terraces
- Private storage
- Determined parking spots
-
Bulletproof security cabin
- Equipped and decorated common areas
- Laundry
- Central heating for bathrooms and kitchen
-
Charcoal or electric grill spots
- Solar panel heating
- Bulletproof security cabin
- Enclosed car access
-
Infrastructure for air conditioning in the living room and master suite
- Pay per use services
- Carbon Control
- Bicycle stands
Location
Meet the neighborhood
Access and Transportation
- Moema subway station
- Eucaliptos subway station
- Bike lane
- Congonhas Airport
- Ibirapuera Avenue
- Bandeirantes Avenue
- 23 de maio Avenue
- República do Líbano Avenue
- Santo Amaro Avenue
Infrastructure and Services
- Comércio de alto padrão
- Lavanderias
- Escolas
- Lojas de decoração
- Boutiques
Leisure and Entertainment
- Parque Ibirapuera
- Parque das Bicicletas
- Clube Atlético Monte Líbano
- Clube Esporte Sírio
- Excellent bars and restaurants
- Praça Nossa Senhora Aparecida
- Parque Cordeiro
- Parque do Chuvisco
Shopping
- Decoration stores
- Boutiques
- Shopping Ibirapuera
- Normandia street
