Funchal 641

The most modern and sophisticated real estate complex in the region.
A few steps from everything, many steps ahead.
- 2 and 3 suites: 108 to 143sqm
- Studios and 1 bedroom: 32 to 47 sqm
- Corporate & Retail: slabs starting from 410 sqm
- Architecture: Athié Wohnrath and Arquitectonica
- Common areas: Débora Aguiar e Arquitetos Associados.
- Landscaping: Renata Tilli
Gallery
Funchal 641
Designers - Athié Wohnrath and Architectural
Designers- Renata Tilli and Débora Aguiar
Amenities
- Residences Tower - Social lounge for events with gourmet area;
- Residences Tower - Games room | 2nd floor
- Residences Tower - Elevated urban plaza for private use | 2nd floor
- Residences Tower - Kids room
- Residences Tower - Rooftop 25-meter Lap Pool
- Residences Tower - Rooftop Fitness Area
- Residences Tower - Rooftop Children’s Pool
- Residences Tower - Lounge | 2nd floor
- Residences Tower - Playground | 2nd floor
- Apartments Tower - Solarium | Rooftop
- Residences Tower - Rooftop Sauna
- Apartments Tower - Rooftop Fitness Area
- Apartments Tower - Rooftop Social Lounge
- Apartments Tower - Rooftop Solarium
- Apartments Tower - Rooftop Pool
- Apartments Tower - Rooftop Laundry
Units
Residences Tower - Closed kitchen option - 3 suites - 143 sqm
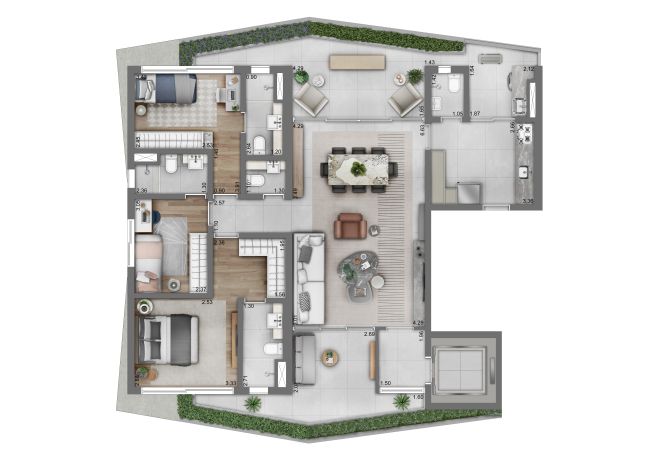
- Living com mais de 6,5 M de comprimento e 2 terraços sociais.
- Água quente nas torneiras dos banhos e da cozinha.
- Porta balcão do terraço sem travessa horizontal
- Bancada da cozinha para fogão a gás de embutir.
- 2 Vagas
- Caixilhos das suítes com persianas de enrolar
- Espaço para condensadora no terraço de Serviço
- Terraços com Floreira
- Terraços com projeto de luminotécnica.
- Hall privativo
- Banhos com ventilação e iluminação naturais.
- W.C. de serviço
- Suíte Master com closet
- Entradas Social e de serviços
- Previsão de medição individualizada de água e gás
- Lavabo.
Residences Tower - 3 Suítes - 143 sqm
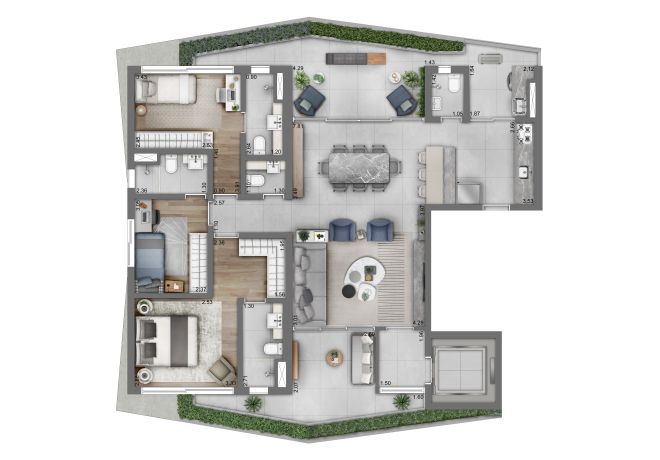
- Living com mais de 6,5 M de comprimento e 2 terraços sociais.
- Água quente nas torneiras dos banhos e da cozinha.
- Porta balcão do terraço sem travessa horizontal
- Bancada da cozinha para fogão a gás de embutir.
- 2 Vagas
- Caixilhos das suítes com persianas de enrolar
- Espaço para condensadora no terraço de Serviço
- Terraços com Floreira
- Terraços com projeto de luminotécnica.
- Hall privativo
- Banhos com ventilação e iluminação naturais.
- W.C. de serviço
- Suíte Master com closet
- Entradas Social e de serviços
- Previsão de medição individualizada de água e gás
- Lavabo.
Residences Tower - Closed kitchen option - 2 suites - 112 sqm
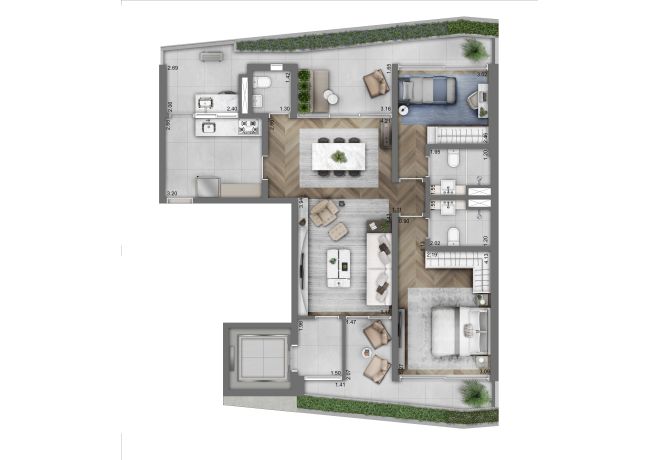
- Living com mais de 6,5 M de comprimento e 2 terraços sociais.
- Água quente nas torneiras dos banhos e da cozinha.
- Porta balcão do terraço sem travessa horizontal
- Bancada da cozinha para fogão a gás de embutir.
- 2 Vagas
- Aquecimento por aquecedor de passagem (infraestrutura).
- Caixilhos das suítes com persianas de enrolar
- Espaço para condensadora no terraço de Serviço
- Terraços com Floreira
- Terraços com projeto de luminotécnica.
- Hall privativo.
- Entradas Social e de serviços
- Previsão de medição individualizada de água e gás
- Lavabo.
Residences Tower - 2 suites - 112 sqm
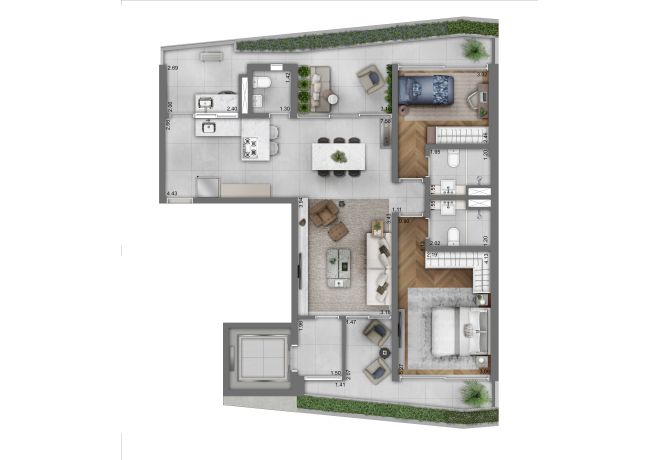
- Living com mais de 6,5 M de comprimento e 2 terraços sociais.
- Água quente nas torneiras dos banhos e da cozinha.
- Porta balcão do terraço sem travessa horizontal
- Bancada da cozinha para fogão a gás de embutir.
- 2 Vagas
- Aquecimento por aquecedor de passagem (infraestrutura).
- Caixilhos das suítes com persianas de enrolar
- Espaço para condensadora no terraço de Serviço
- Terraços com Floreira
- Terraços com projeto de luminotécnica.
- Hall privativo
- Banhos com ventilação e iluminação naturais.
- Entradas Social e de serviços
- Previsão de medição individualizada de água e gás
- Lavabo.
Apartments Tower - 1 bedroom - 46 sqm
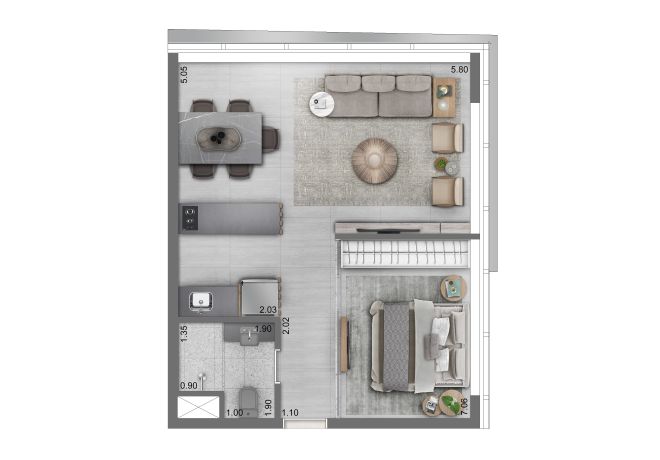
- Água Quente nas torneiras do banho e da cozinha.
- Bancada da Cozinha com Previsão para cooktop elétrico.
- Caixilharia em L com ventilação.
- Aquecimento Central a gás
- 1 Vaga
- Previsão de medição individualizada de água.
Apartments Tower - Studio - 38 sqm
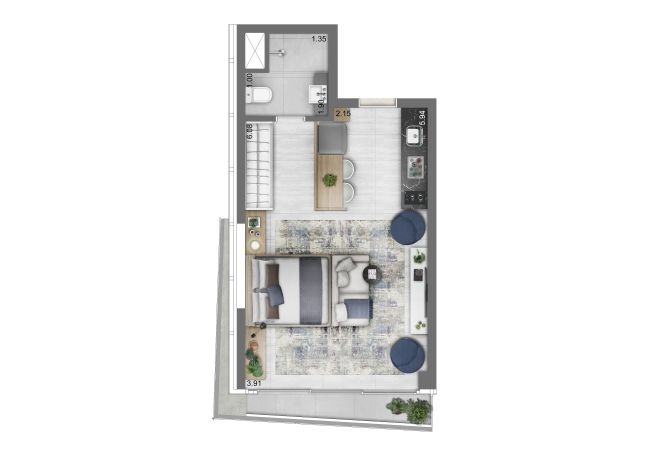
- Água Quente nas torneiras do banho e da cozinha.
- Bancada da Cozinha com Previsão para cooktop elétrico.
- Porta balcão do terraço com folhas sem travessa horizontal
- Aquecimento Central a gás
- 1 Vaga
- Terraço com projeto de luminotécnica e guarda-corpo em vidro e alumínio.
- Previsão de medição individualizada de água.
Apartments Tower - Studio - 36 sqm
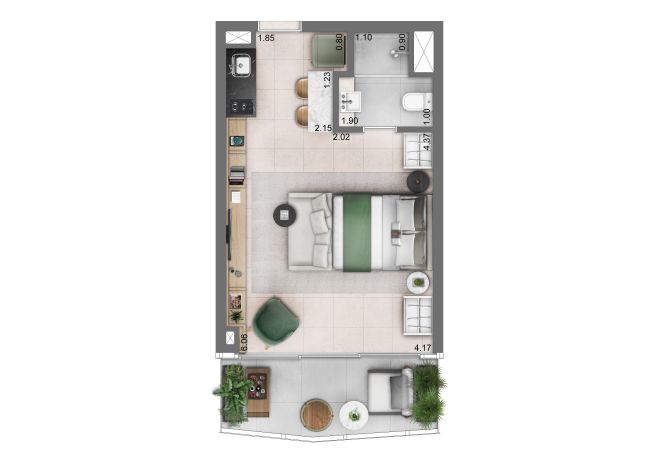
- Água Quente nas torneiras do banho e da cozinha.
- Bancada da Cozinha com Previsão para cooktop elétrico.
- Porta balcão do terraço com folhas sem travessa horizontal
- Aquecimento Central a gás
- 1 Vaga
- Terraço com projeto de luminotécnica e guarda-corpo em vidro e alumínio.
- Previsão de medição individualizada de água.
Apartments Tower - Studio - 32 sqm
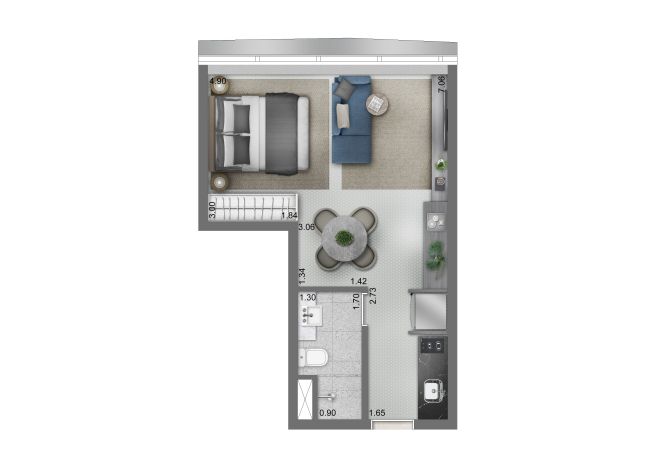
- Água Quente nas torneiras do banho e da cozinha.
- Bancada da Cozinha com Previsão para cooktop elétrico.
- Aquecimento Central a gás
- 1 Vaga
- Previsão de medição individualizada de água.
Highlights
-
2 towers with 3 independent accesses;
-
Land with more than 3,300 sqm;
-
Common areas equipped and decorated by Débora Aguiar Arquitetos e Associados;
-
Generator set for 100% service, including inside private areas;
-
Residences tower units (2 and 3 suites) from 12 meters above the street;
-
Entrance with armored glass and enclosure [Residences Tower];
-
Apartment tower units (studios and 1 bedroom) from 49 meters above the street;
-
Drop-off of cars with access to the 3 streets;
-
Widened sidewalks;
-
Elevated urban plaza for private use [Residences Tower];
-
Residences Tower - With rooftop leisure
-
Apartments Tower with exclusive rooftop leisure for apartments
Location
Meet the neighborhood
Infrastructure and Services
In the center of one of the most dynamic and innovative areas of São Paulo, close to everything and connected to the best areas of the city.





















