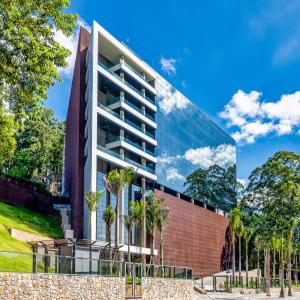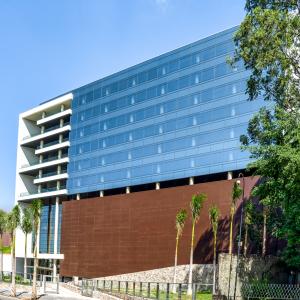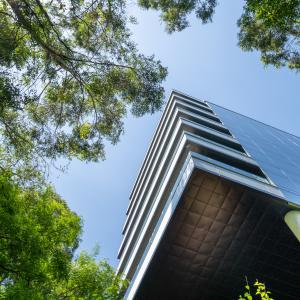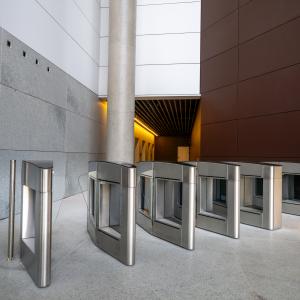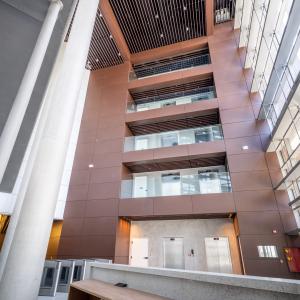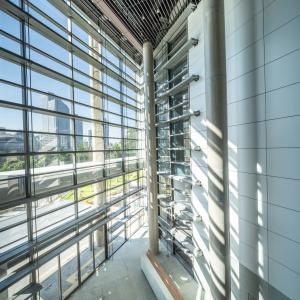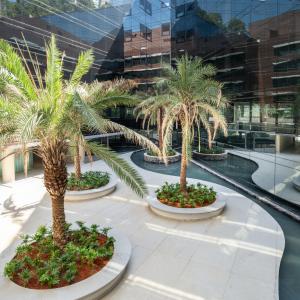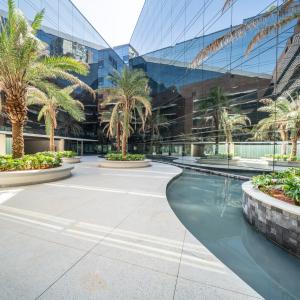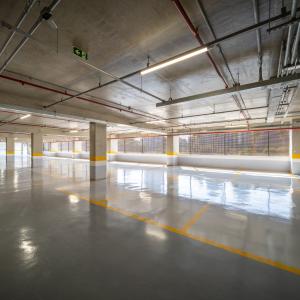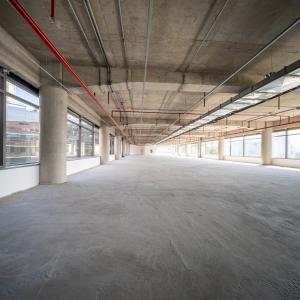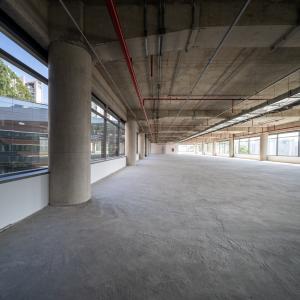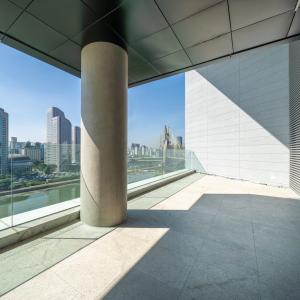Estaiada Corporate
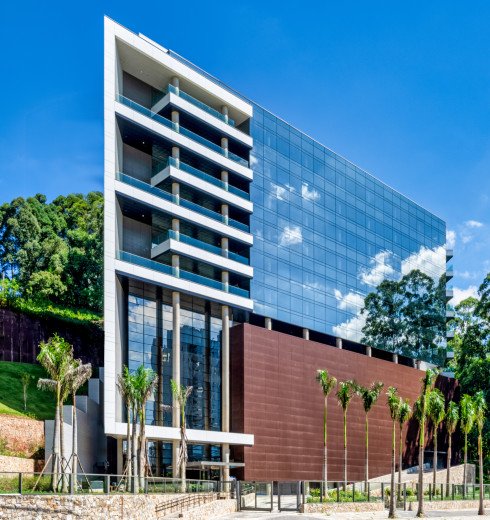
Corporate slabs from 1210 sqm to 2411 sqm
Gallery
Estaiada Corporate
Units
Plan with layout suggestion
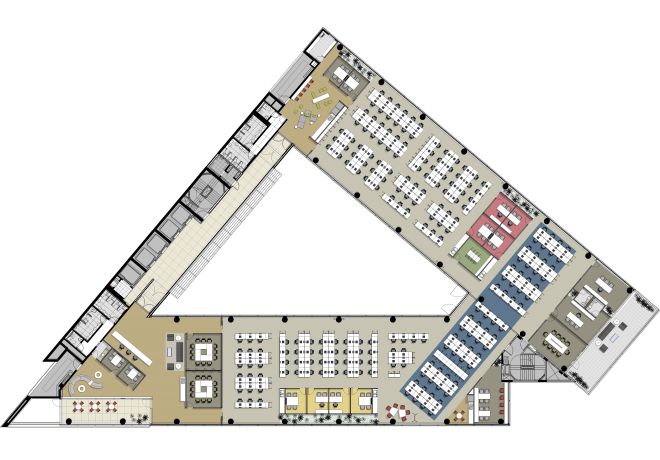
Single-user layout/decor suggestion
8th, 10th and 12th floors - 2385 sqm
9th and 11th floors - 2411 sqm
Plan with layout suggestion
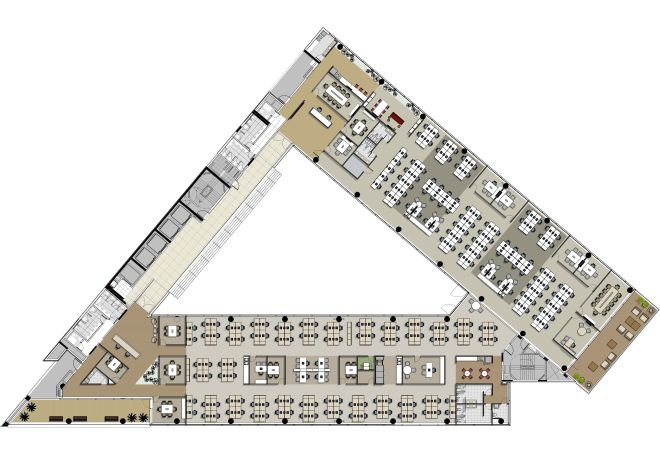
Single-user layout/decor suggestion
8th, 10th and 12th floors - 2385 sqm
9th and 11th floors - 2411 sqm
Highlights
- Privileged location
- Easy access to the main avenues of São Paulo
-
Entrance lobby with triple height
-
Access control at reception
-
Noble finishing materials in garages: epoxy flooring and exposed polished concrete covering
-
Sets with independent central air conditioning structure
-
Independent social balconies
-
Leed Silver Certificate
-
Commercial rooms with 14m free space
-
Generator that serves 100% of common and private areas in the event of a power outage
Location
Meet the neighborhood
Access and Transportation
- Estaiada bridge
- Morumbi bridge
- Nações Unidas Avenue
- Magalhães de Castro Avenue
- Morumbi Avenue
- Jornalista Roberto Marinho Avenue
Leisure and Entertainment
- Parque Burle Marx
Shopping
- Shopping Cidade Jardim
- Decathlon
- Pão de Açúcar
