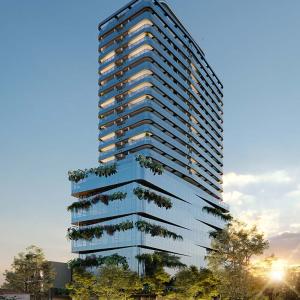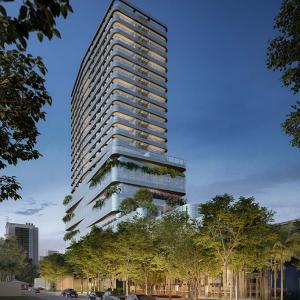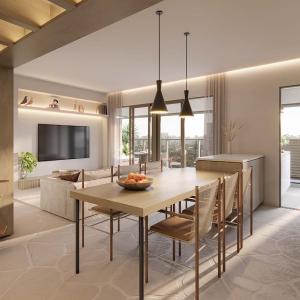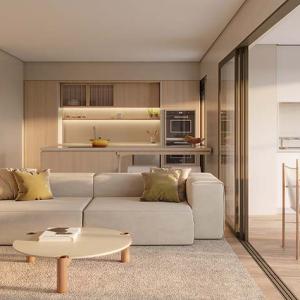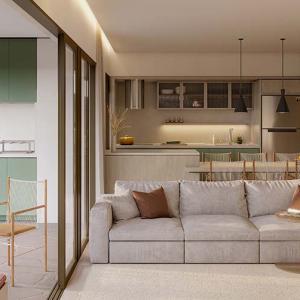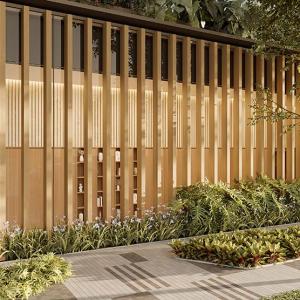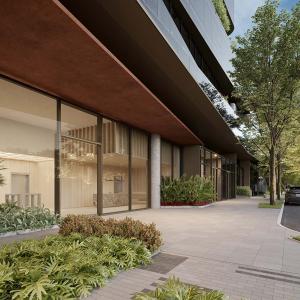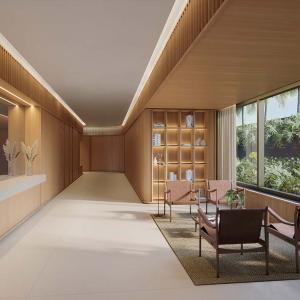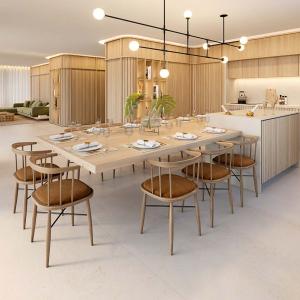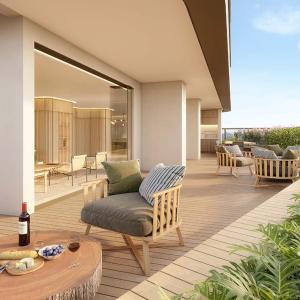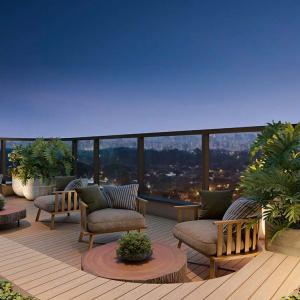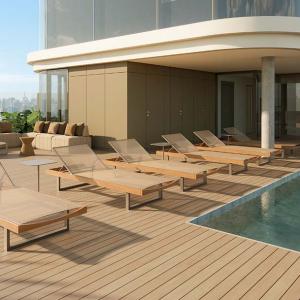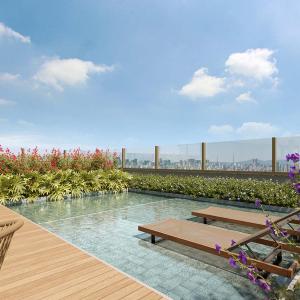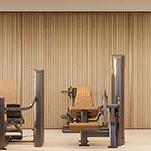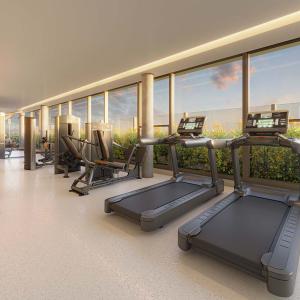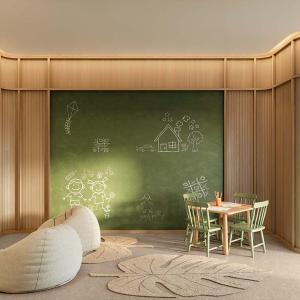Bioarq Pinheiros
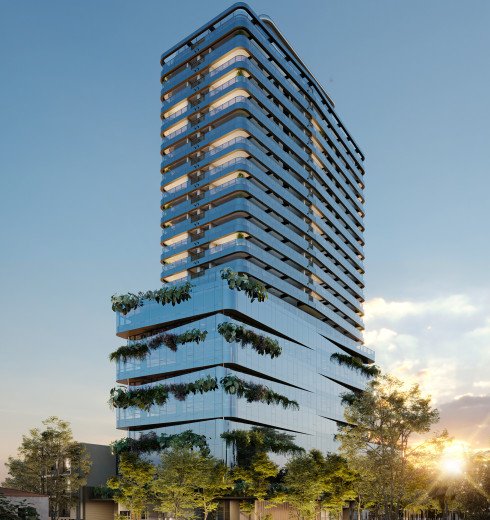
Imagine a place that embodies the perfect blend of life and architecture. Conceived by Stan, this project combines style and aesthetics, design and function, while promoting harmony between urban spaces and environmental consciousness. A development that rigorously offsets its CO2 emissions during the construction process. A masterpiece of urban architecture where the elegance of its forms celebrates the fluidity of materials and the integration between indoor and outdoor spaces, prioritizing human well-being.
- ARCHITECTURE: KRÖNER & ZANUTTO ARQUITETOS
- COMMON AREAS PROJECT: LUCAS TAKAOKA
- LANDSCAPING: RICARDO CARDIM
Gallery
Bioarq Pinheiros
Amenities
- BBQ Grill area
- Solarium lounge
- Piscina Adulto com Raia de 25m, com previsão de aquecimento
- Kids wading pool
- Fitness area with outdoor space
- Social lounge for events with gourmet area
- Outdoor lounge with views to the Jardim Paulistano neighborhood
- Kids room
Units
1st option - Expanded Living Room plan - 95 sqm
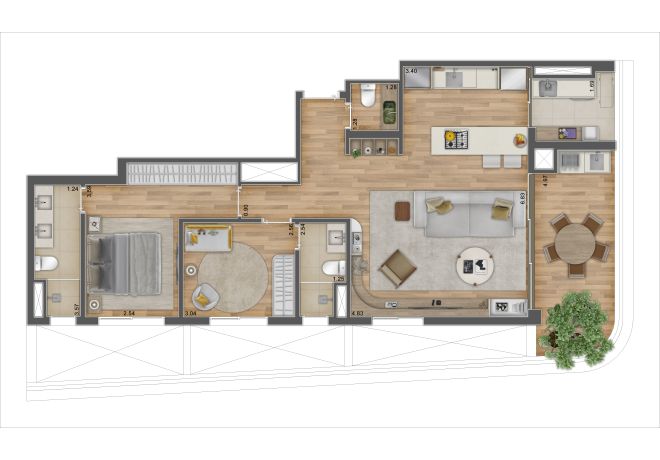
- Terrace with BBQ grill, countertop, sink, and hood;
- Glass and aluminum railing on the Social Terrace;
- Space designated for the air conditioner condenser on the Service Terrace;
- Infrastructure (drainage and electrical provision) for air conditioning in the living room and suites;
- Kitchen countertop to accomodate a cooktop;
- Hot water in bathrooms and kitchen faucets;
- Suite bathrooms with natural lighting and ventilation;
- Master Suite bathroom with 2 sinks;
- Heating via tankless water heater (infrastructure)
- Provision for individual measurement of water and gas;
- 3 meters long-closet in the master suite.
Standard plan - 95 sqm - 3 bedrooms (1 suite)
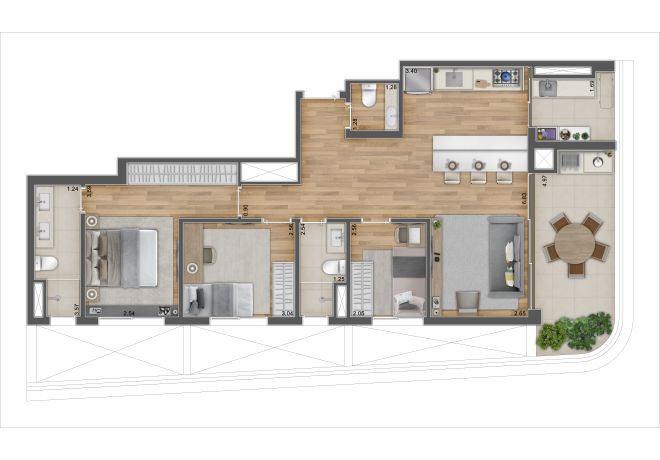
- Terrace with BBQ grill, countertop, sink, and hood;
- Glass and aluminum railing on the Social Terrace;
- Space designated for the air conditioner condenser on the Service Terrace;
- Infrastructure (drainage and electrical provision) for air conditioning in the living room and suites;
- Kitchen countertop to accomodate a cooktop;
- Hot water in bathrooms and kitchen faucets;
- Suite and social bathrooms with natural lighting and ventilation;
- Suite bathroom with 2 sinks;
- Provision for individual measurement of water and gas;
- 3 meters long-closet in the suite.
2nd option - Expanded Living Room and Master Suite plan - 95 sqm
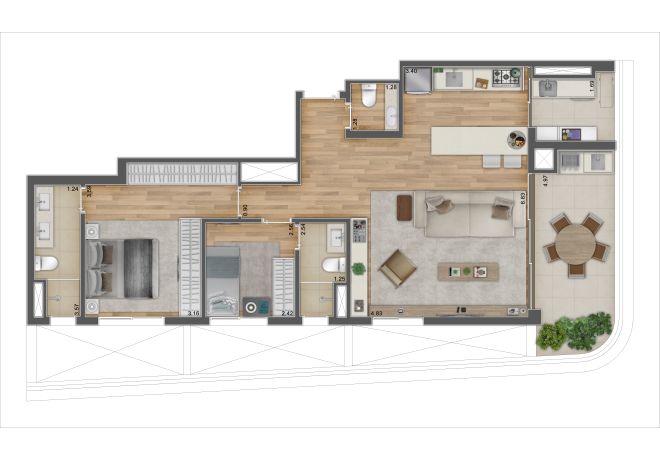
- Terrace with BBQ grill, countertop, sink, and hood;
- Glass and aluminum railing on the Social Terrace;
- Space designated for the air conditioner condenser on the Service Terrace;
- Infrastructure (drainage and electrical provision) for air conditioning in the living room and suites;
- Kitchen countertop to accomodate a cooktop;
- Hot water in bathrooms and kitchen faucets;
- Suite bathrooms with natural lighting and ventilation;
- Master Suite bathroom with 2 sinks;
- Heating via tankless water heater (infrastructure);
- Provision for individual measurement of water and gas;
- 5 meters long-closet in the master suite.
3rd option - Decorated unit - 95 sqm
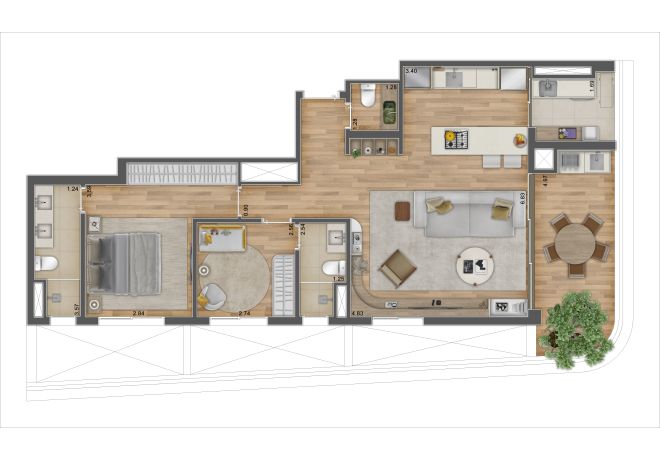
- Terrace with BBQ grill, countertop, sink, and hood;
- Glass and aluminum railing on the Social Terrace;
- Space designated for the air conditioner condenser on the Service Terrace;
- Infrastructure (drainage and electrical provision) for air conditioning in the living room and suites;
- Kitchen countertop to accomodate a cooktop;
- Hot water in bathrooms and kitchen faucets;
- Suite and social bathrooms with natural lighting and ventilation;
- Suite bathroom with 2 sinks;
- Heating via tankless water heater (infrastructure)
- Provision for individual measurement of water and gas;
- 3 meters long-closet in the suite.
1st option - Expanded Living Room, suite and bathroom plan - 67 sqm
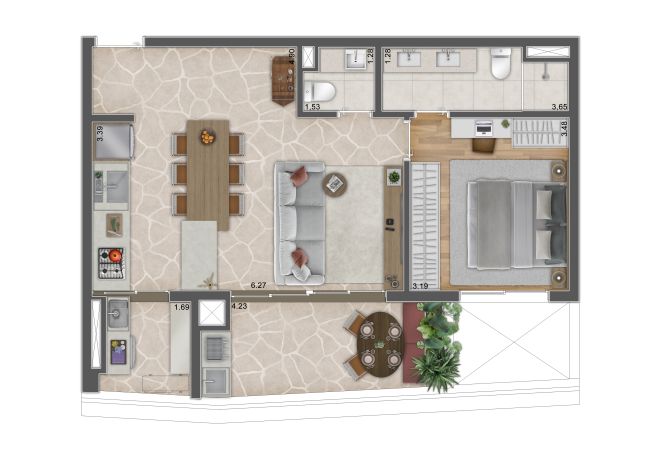
- Terrace with BBQ grill, countertop, sink, and hood;
- Glass and aluminum railing on the Social Terrace;
- Space designated for the air conditioner condenser on the Service Terrace;
- Infrastructure (drainage and electrical provision) for air conditioning in the living room and suite;
- Kitchen countertop to accomodate a cooktop;
- Hot water in bathrooms and kitchen faucets;
- Heating via tankless water heater (infrastructure)
- Provision for individual measurement of water and gas;
- Toilet;
- Suite bathroom with 2 sinks.
Standard plan - 2 bedrooms (1 suite) - 67 sqm
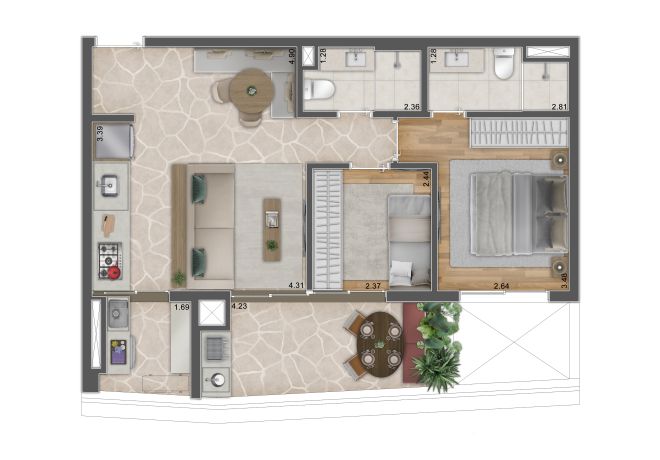
- Terrace with BBQ grill, countertop, sink, and hood;
- Glass and aluminum railing on the Social Terrace;
- Space designated for the air conditioner condenser on the Service Terrace;
- Infrastructure (drainage and electrical provision) for air conditioning in the living room, bedroom 1 and suite;
- Kitchen countertop to accomodate a cooktop;
- Hot water in bathrooms and kitchen faucets;
- Heating via tankless water heater (infrastructure);
- Provision for individual measurement of water and gas.
Highlights
-
Common areas equipped and decorated by Lucas Takaoka
-
94 bicycle parking spaces for 73 apartments
-
Single tower
-
Sidewalk Widening
-
Leisure areas on elevated floors - at 35 and 75 meters above ground level
-
Carbon Control Certificate, that neutralizes emissions of CO2 produced during the construction process of the development
-
Infrastructure available for 2 electric car chargers (electrical outlets)
-
Infrastructure available for Solar Heating System
-
Secure entrance with bulletproof glass and controlled access points for pedestrians and vehicles
-
Glass and aluminum railings in all units
-
Apartments starting from 38 meters in height above street level (13th floor)
-
Separate entrances for various uses within the building, except for the vehicle access ramp
-
Pool with 25 meters-long lane
Location
Meet the neighborhood
Access and Transportation
- Adjacent to Fradique Coutinho Subway Station
- Faria Lima Subway Station
- Faria Lima Avenue Bike Path
Infrastructure and Services
- FECAP University
- Dante Alighieri School
- 9 de Julho Hospital
- Centro Médico Rebouças
Leisure and Entertainment
- Tomie Ohtake Institute
- Livraria Travessa Bookstore
- Procópio Ferreira Theater
- Omaguás Square
- Galeria Nacional
- Beco do Batman (Batman's Alley)
- Livraria da Vila Bookstore
Shopping
- Iguatemi Shopping Mall
- Eldorado Shopping Mall
- St. Marche Supermarket
- Orgânicos Quitanda (organic products)
- Mercado Municipal de Pinheiros Market
- Pão de Açúcar Supermarket
- Oscar Freire Street
