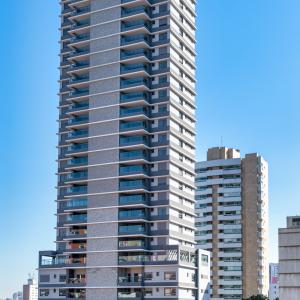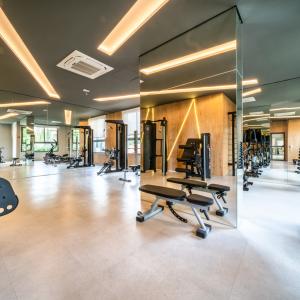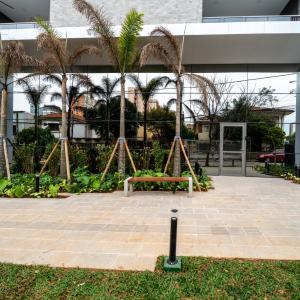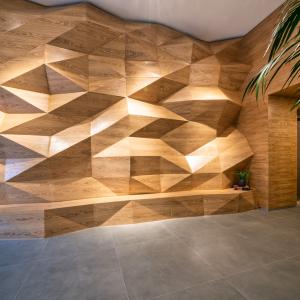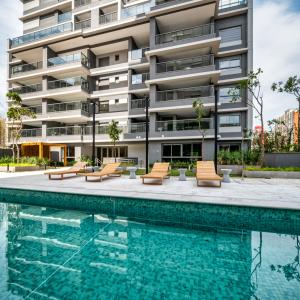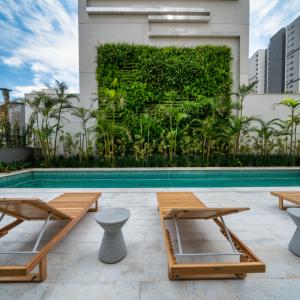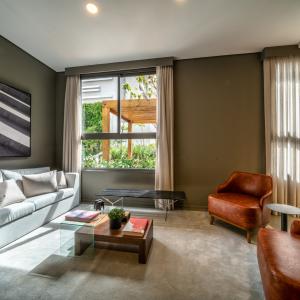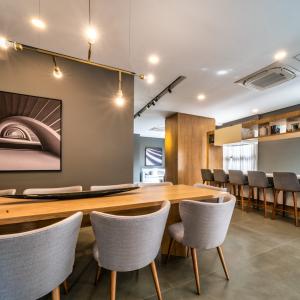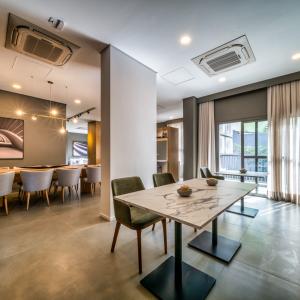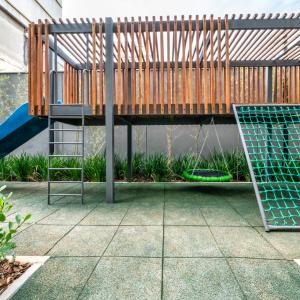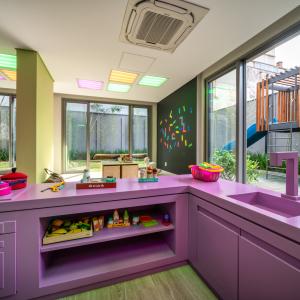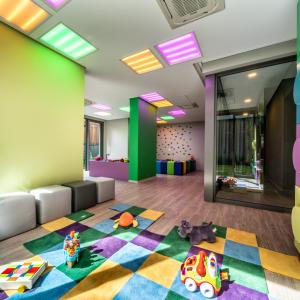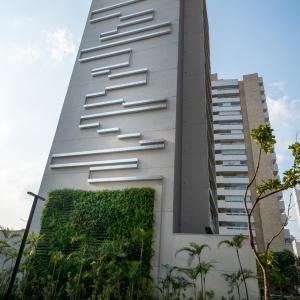Arte Arquitetura Vila Mariana
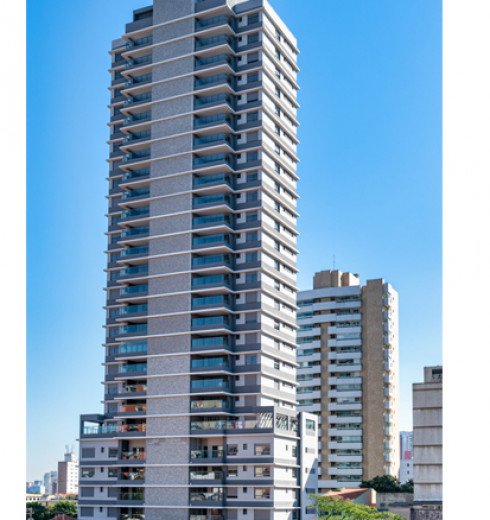
Vila Mariana, one of the most desired neighborhoods of São Paulo – and one that breathes creativity –, is the perfect setting to receive the next release of the Art Architecture brand. A successful concept that offers unique developments with privileged location, incomparable architecture and the work of art of the greatest Brazilian artists.
Gallery
Take a tour of the set
WEBSERIES
Amenities
- Fitness area with outdoor space
- Kids room
- Social lounge for events with gourmet area
- Adult and children's pool with solarium
- Playground
- Pet Place
Units
Plant type of 81m²
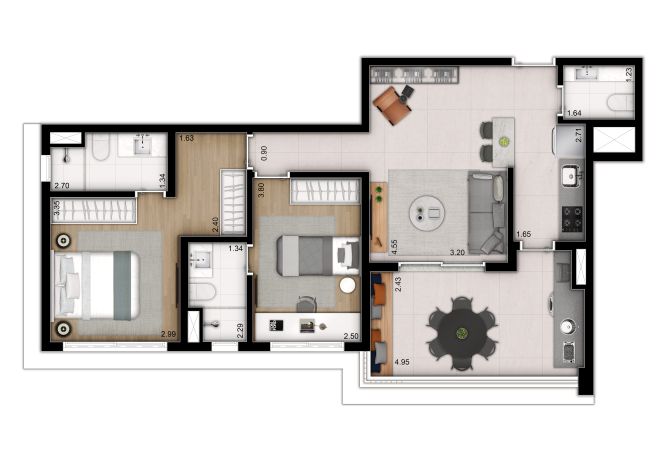
- Gourmet terrace with countertop and electric spot for grill
- Terrace with railing in glass and aluminum with linear drain
- Toilet
- Water line for refrigerator
- 2 Suites – one of them, the Master, with closet
- Bathrooms with natural ventilation
- Hot water on bathroom and kitchen taps
- Infrastructure for air conditioning in living and suite
- Kitchen access to gourmet terrace through door
- Window frames in suites with lower fixed section
Standard Plan - 84 sqm
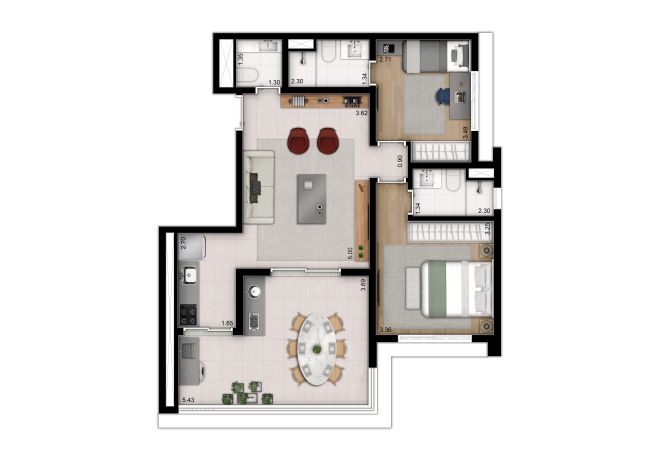
- Gourmet terrace with countertop and electric spot for grill
- Terrace with railing in glass and aluminum with linear drain
- Toilet
- Water line for refrigerator
- 2 Suites
- Hot water on bathroom and kitchen taps
- Infrastructure for air conditioning in living and suite
- Window frames in suites with lower fixed section
- All apartments have a view of the sculpture from both the suite and the gourmet terrace
Standard Plan - 88 sqm
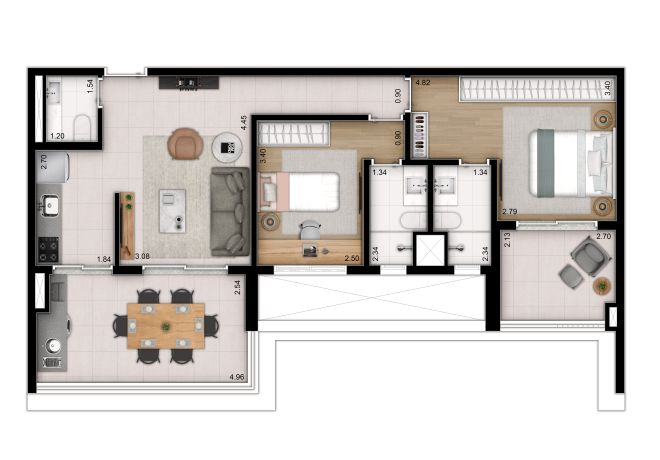
- Gourmet terrace with countertop and electric spot for grill
- Terrace with railing in glass and aluminum with linear drain
- Toilet
- Water line for refrigerator
- 2 Suites – one of them, the Master, with closet
- Bathrooms with natural ventilation
- Hot water on bathroom and kitchen taps
- Infrastructure for air conditioning in living and suite
- Kitchen access to gourmet terrace through door
- Window frames in suites with lower fixed section
- All apartments have a view of the sculpture from both the suite and the gourmet terrace.
Standard Plan - 163 sqm - closed kitchen
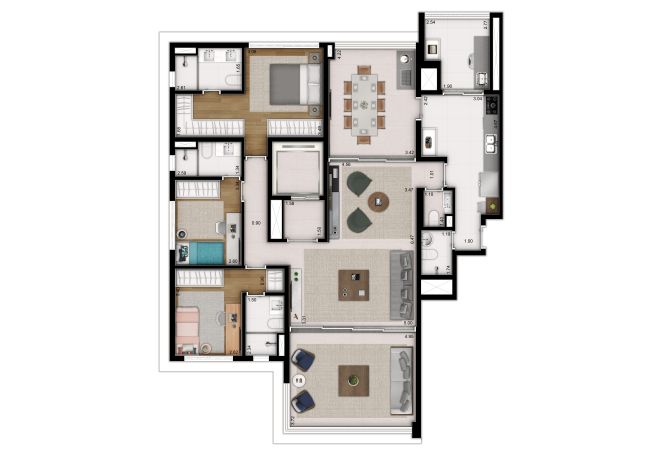
- Private social hall
- Living larger than 6 meters long
- 2 terraces, social and gourmet, with glass and aluminum railing and with linear drain
- Gourmet terrace delivered with BBQ grill, countertop and hood
- Water line for refrigerator
- Toilet
- 3 Suites – one of them, the Master, with closet
- Bathrooms with natural ventilation
- Hot water on bathrooms and kitchen taps
- Countertop with double tub in master suite bathroom
- Infrastructure for air conditioning in living and suites
- Condenser space in the service area
- Bathroom at service area
- 2 parking spots
- Private storage
- Closed kitchen with direct access door to gourmet terrace
- Social and service entrances
- Window frames in suites with lower fixed section
- All apartments have a view of the sculpture from both the master suite and the gourmet terrace.
Standard Plan - 163 sqm - open kitchen
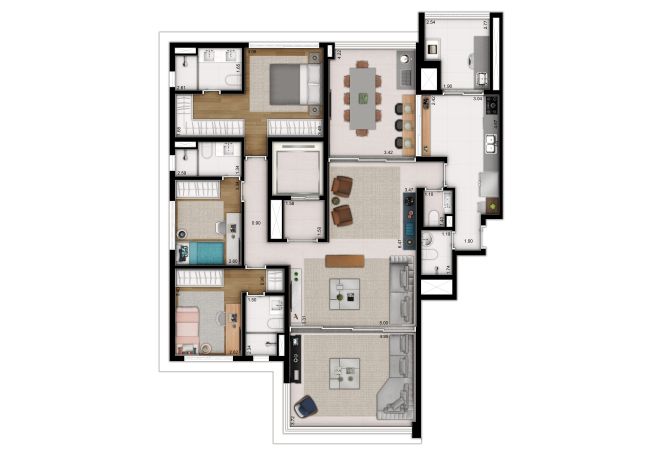
- Private social hall
- Living larger than 6 meters long
- 2 terraces, social and gourmet, with glass and aluminum railing and with linear drain
- Gourmet terrace delivered with BBQ grill, countertop and hood
- Water line for refrigerator
- Toilet
- 3 Suites – one of them, the Master, with closet
- Bathrooms with natural ventilation
- Hot water on bathrooms and kitchen taps
- Countertop with double tub in master suite bathroom
- Infrastructure for air conditioning in living and suites
- Condenser space in the service area
- Bathroom at service area
- 2 parking spots
- Private storage
- Open kitchen with large window to gourmet terrace
- Social and service entrances
- Window frames in suites with lower fixed section
- All apartments have a view of the sculpture from both the master suite and the gourmet terrace.
Highlights
-
Urban-scale sculpture designed by renowned professionals of art and architecture
-
Extension of the sidewalk on the Francisco de Castro street (from 2 to 5 meters)
-
Common areas equipped and decorated by João Armentano
-
External leisure with large lawns inspired the concept House/yard
-
Generator set for security area, access gates, elevators and lighting in common areas
-
Carbon Control Certificate
-
Infrastructure for air conditioning in the living room and suites
-
Provision for solar heating infrastructure
-
Pay-per-use Services
Location
Meet the neighborhood
Access and Transportation
- Santa Cruz
- Vila Mariana Station
- 23 May Avenue
- Av. Paulista
Infrastructure and Services
- Next to Faculdade Belas Artes and ESPM
- Colégio Nossa Senhora do Rosário
- Colégio Marista Arquidiocesano
- High-end retail
Leisure and Entertainment
- Ibirapuera Park
- Vista Restaurant
- Cinematheque
- Oca Auditorium
- Sesc Vila Mariana
- Dias Gomes Theatre
- Excellent bars and restaurants
Shopping
- Ibirapuera Shopping Mall
- Shopping Santa Cruz
