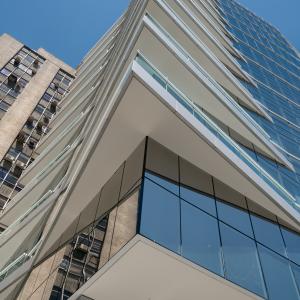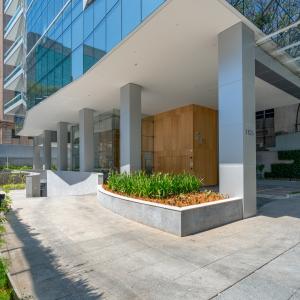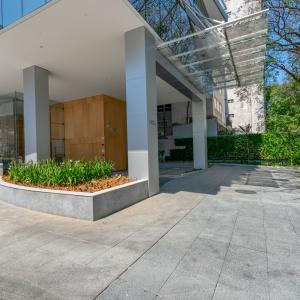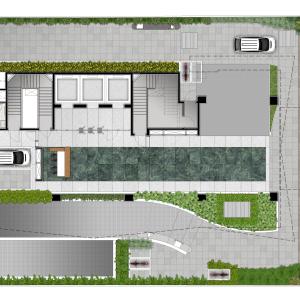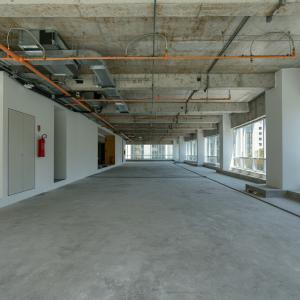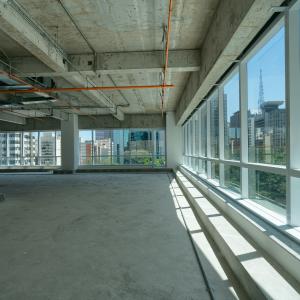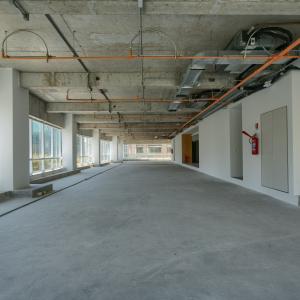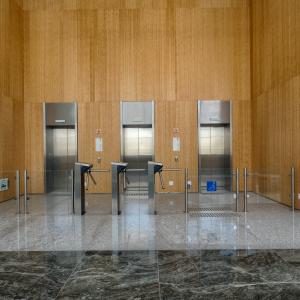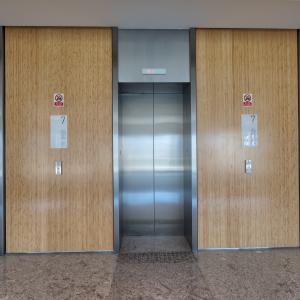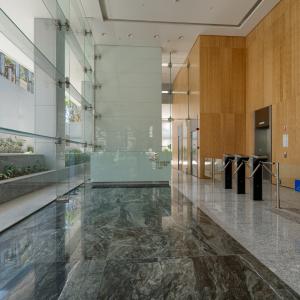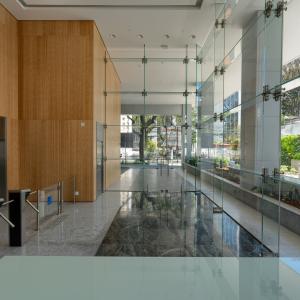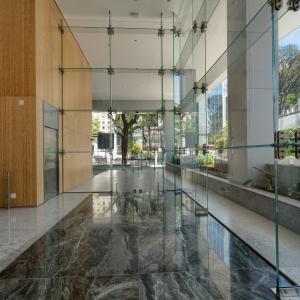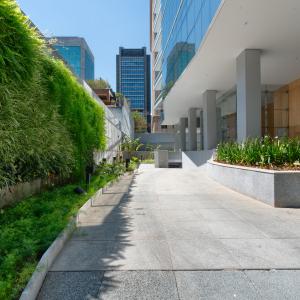Al Santos 1826
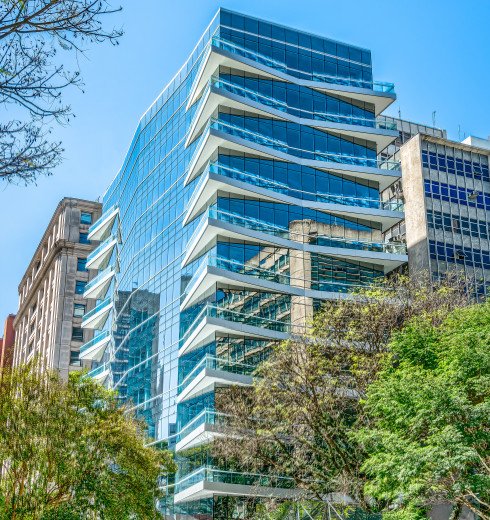
THE BEST ADDRESS FOR YOUR COMPANY
The Region of Paulista Avenue is known as the largest business center in Latin America, not only for being the financial heart of São Paulo, but also for its wide variety of services, for its urban mobility composed of a modern road structure and subway lines, and for easy access to the city's downtown and the main commercial districts. In this traditional spot, a few meters from Paulista Avenue and Trianon Park, arises the ALAMEDA SANTOS 1826 BUILDING. With architectural design by Botti Rubin, it has a modern and imposing facade covered with glass, elegant entrance lobby with double height ceiling and use of the natural lighting, which makes them more airy, thus increasing the feeling of spaciousness and wellness
Gallery
Units
Standard Plan 260 sqm
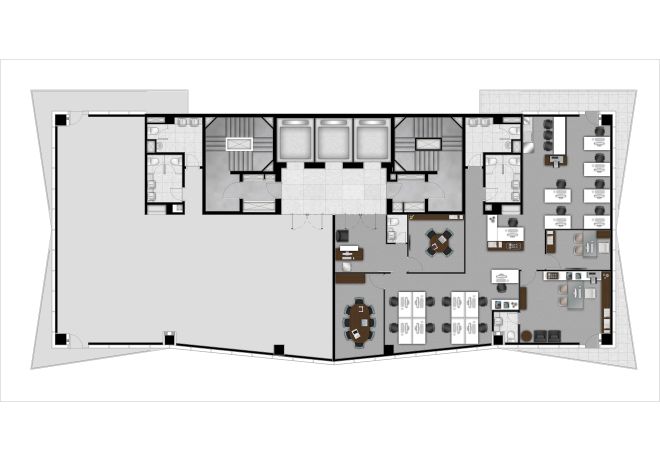
- Floor plan of unit 1
- Áreas calculated with BOMA method
Standard Plan 521 sqm
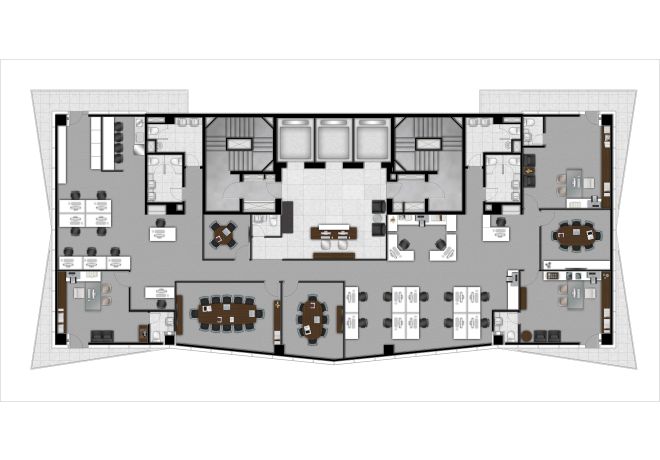
- Units 1 e 2 combined
- Areas calculated using the BOMA method
Highlights
-
Next to 2 subway stations: Consolação and Trianon-Masp
-
Urban mobility: 30 bus lines and bike path
- 4 shopping malls
- 10 cultural centers
-
Reflective laminated glass facades
-
Energy efficiency with aluminum frames with electrostatic painting
- Leed Green Certified
-
Terraces with structural glazing without apparent metallic elements.
-
Entrance lobby with double height ceiling, granite and wood finishes
Location
Meet the neighborhood
Access and Transportation
- Verde subway line
- Amarela subway line
- Azul subway line
- Bike lane
- Paulista Avenue
- Nove de Julho Avenue
- Rebouças Avenue
- Alameda Santos
- Rua Augusta
Infrastructure and Services
- FNAC
- Livraria Cultura
- Capim Santo restaurant
- Bistro Le Vin
- Fogo de Chão barbecue restaurant
- Livraria Cultura
Leisure and Entertainment
- MASP
- Trianon Park
- Fundação Itaú Cultural
- Teatro Gazeta
Shopping
- Paulista Mall
- Center 3 Mall
- Oscar Freire Steet
- Haddock Lobo Street
