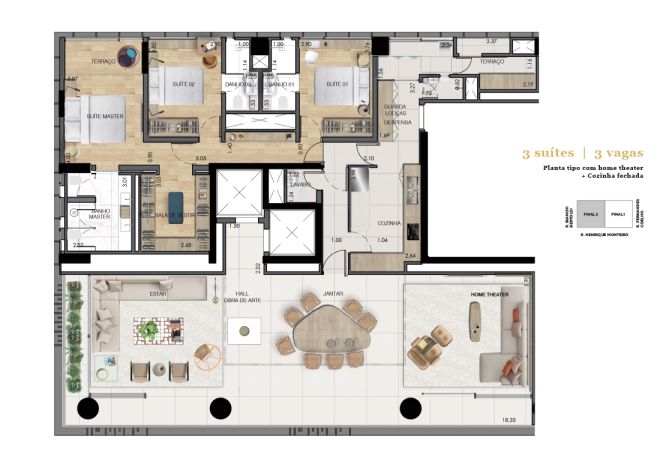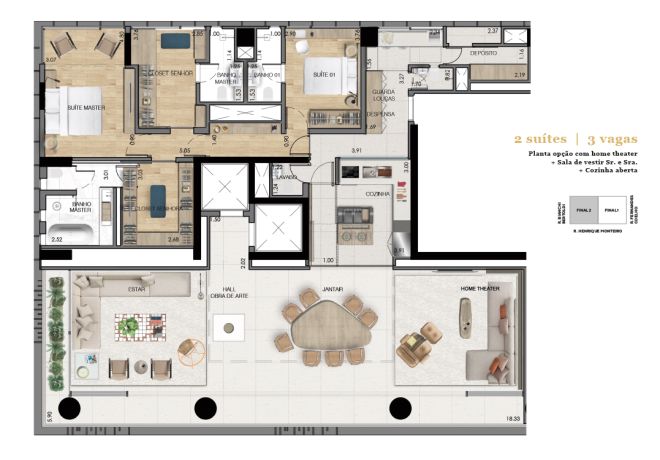Praça Henrique Monteiro

Praça Henrique Monteiro by Arthur Casas
To ressignify spaces and the way of living.
Inserted in a short and reserved lane that crosses Faria Lima Avenue, where the charming Jardim Paulistano neighborhood meets the contemporary Pinheiros area.
Everything here has been thought through: Architecture, Urban Planning, Design, Hospitality, Gastronomy and Facilities structure together create a cosmopolitan way of living, with everything you can have.
Gallery
Praça Henrique Monteiro
Arthur Casas
Amenities
- Kids room
- Academia com equipamentos Technogym
- Indoor garden located on the ground floor (Natural soil)
- Internal garden located on the ground floor
- Piscina com raia de 25m climatizada
Units
Type. 232m² - 3 Suites - Closed Kitchen

- 3 suites
- 3 parking spots
- Closed Kitchen
- Closed kitchen
- Home Theater
Standard plan - 232 sqm - 2 Suites - Open Kitchen

- 2 Suites
- 3 parking spots
- Bath and Dressing Room for Mr. and Mrs.
- Open Kitchen
- Home Theater
Highlights
- Gastronomia Charlô
- Pulso Hotel
-
Interior Design by Studio Arthur Casas
-
Ceiling height of 2.50 meters in the standard apartment
-
Infrastructure for future installation of air conditioning
-
Towel rail socket and USB socket
-
Central Solar Heating System
-
Provision of rainwater reuse
-
2.30 meters-high wooden doors
-
Provision for installing a charging station for electric cars (underground)
-
Closures for social and service entrance for vehicles and pedestrians
Location
Meet the neighborhood
Infrastructure and Services
Infrastructure and services
The meeting between the regions of Pinheiros, Jardim Paulistano and Avenida Faria Lima is today the epicenter of a major urban transformation that drives the development of dozens of urban, residential and corporate projects. In recent years, the arrival of the subway, bike paths and new construction parameters has made the region one of the most sought after by investors and entrepreneurs in the real estate market.
























