Pierino
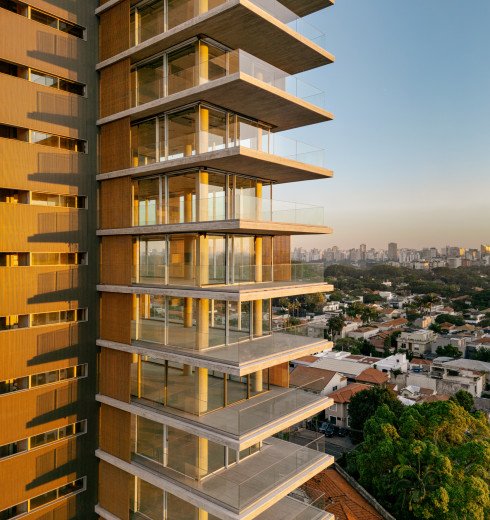
O Edifício Pierino oferece o que há de mais exclusivo em São Paulo em uma charmosa e tranquila rua no Jardim Paulistano.
Inserido na última faixa de lotes do bairro onde é permitida a verticalização, o edifício não terá vizinhos ou interferencias visuais obstruindo as vistas dos apartamentos.Assim, de todos os andares é possível apreciar uma vista exclusiva e infinita para o verde do bairro.
O empreendimento leva a assinatura do escritório Studio MK27, comandado por Marcio Kogan, um dos mais desejados arquitetos do país, em parceria com o Delbianco Arquitetos.
A qualidade arquitetônica do projeto soma-se à expertise da Stan para proporcionar uma experiência única a seus moradores.
- PROJETO ARQUITETÔNICO: STUDIO MK27 E DELBIANCO ARQUITETOS
- PROJETO ÁREAS COMUNS: STUDIO MK27
- PAISAGISMO: ANDRÉ PAOLIELLO
Gallery
Check out pictures and videos of Pierino
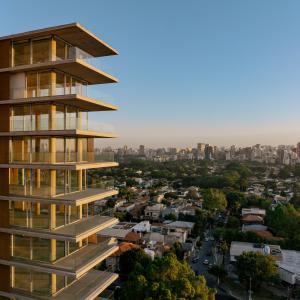 Zoom in
Zoom in
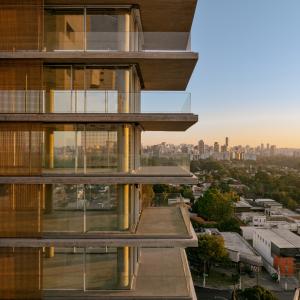 Zoom in
Zoom in
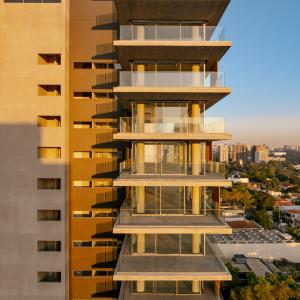 Zoom in
Zoom in
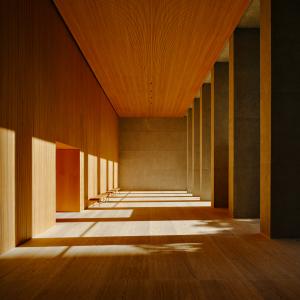 Zoom in
Zoom in
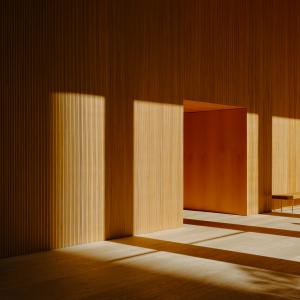 Zoom in
Zoom in
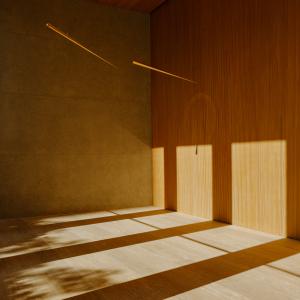 Zoom in
Zoom in
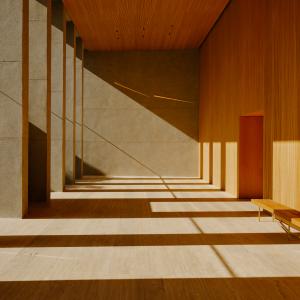 Zoom in
Zoom in
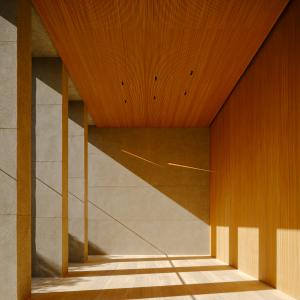 Zoom in
Zoom in
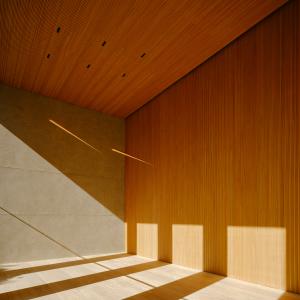 Zoom in
Zoom in
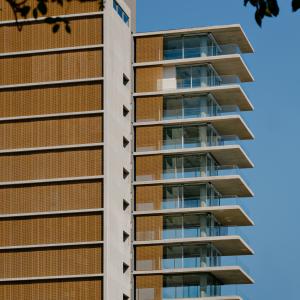 Zoom in
Zoom in
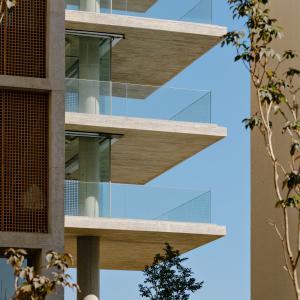 Zoom in
Zoom in
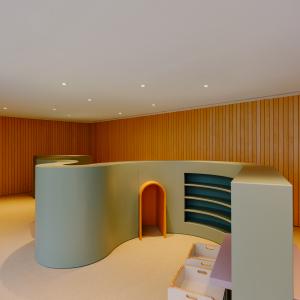 Zoom in
Zoom in
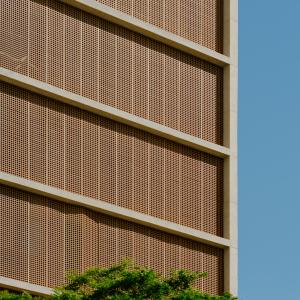 Zoom in
Zoom in
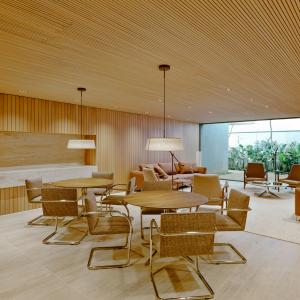 Zoom in
Zoom in
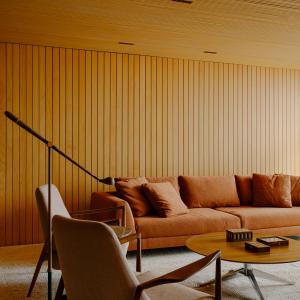 Zoom in
Zoom in
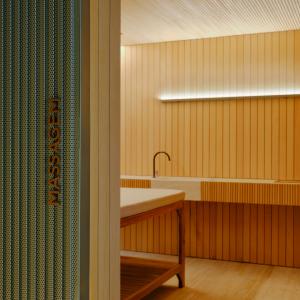 Zoom in
Zoom in
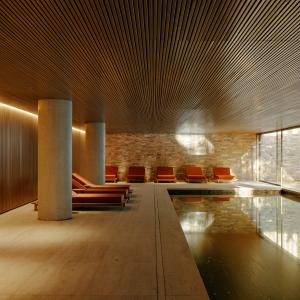 Zoom in
Zoom in
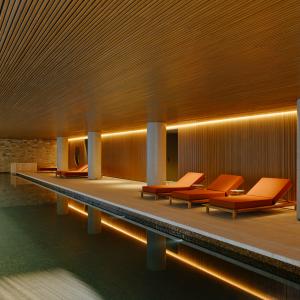 Zoom in
Zoom in
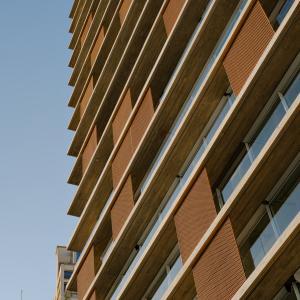 Zoom in
Zoom in
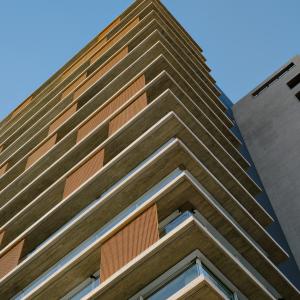 Zoom in
Zoom in
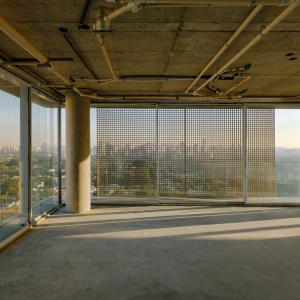 Zoom in
Zoom in
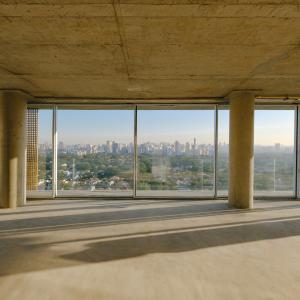 Zoom in
Zoom in
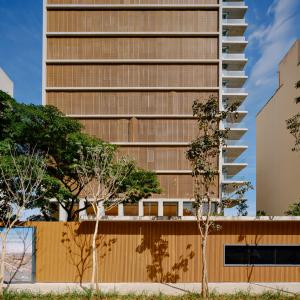 Zoom in
Zoom in
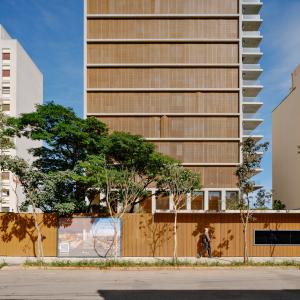 Zoom in
Zoom in
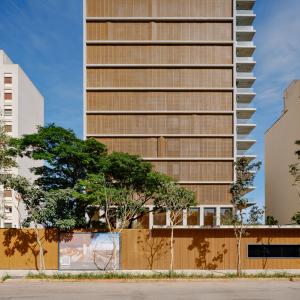 Zoom in
Zoom in
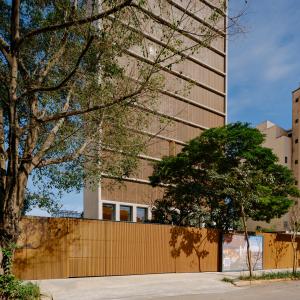 Zoom in
Zoom in
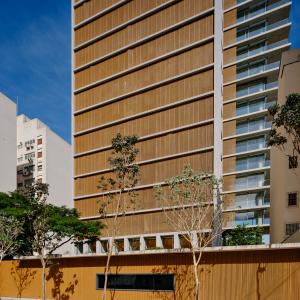 Zoom in
Zoom in
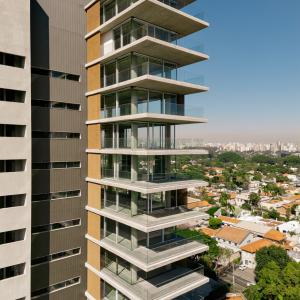 Zoom in
Zoom in
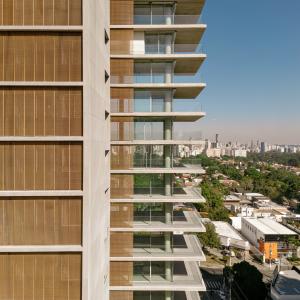 Zoom in
Zoom in
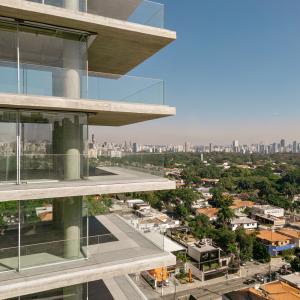 Zoom in
Zoom in
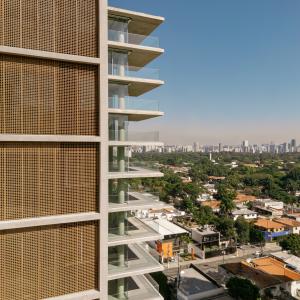 Zoom in
Zoom in
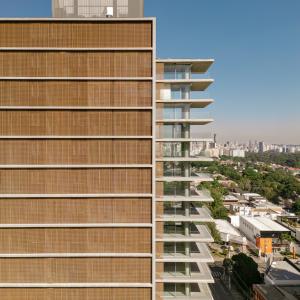 Zoom in
Zoom in
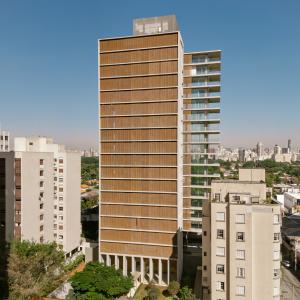 Zoom in
Zoom in
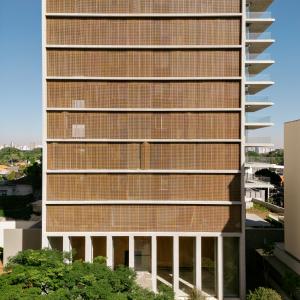 Zoom in
Zoom in
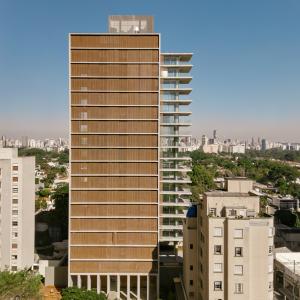 Zoom in
Zoom in
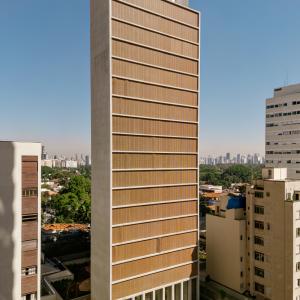 Zoom in
Zoom in
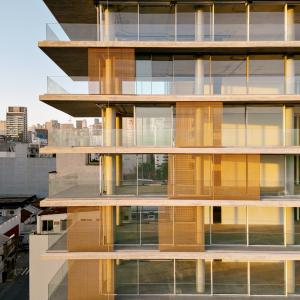 Zoom in
Zoom in
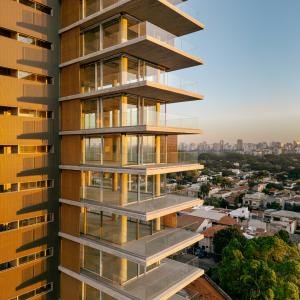 Zoom in
Zoom in
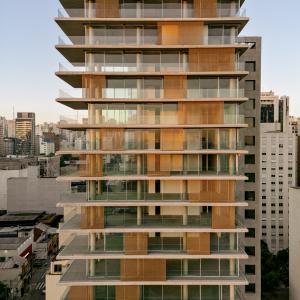 Zoom in
Zoom in
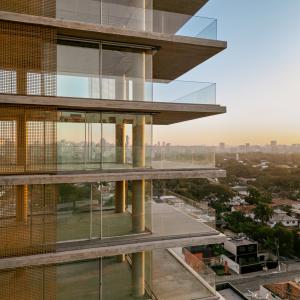 Zoom in
Zoom in
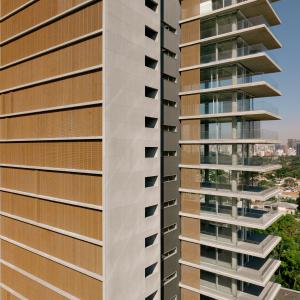 Zoom in
Zoom in
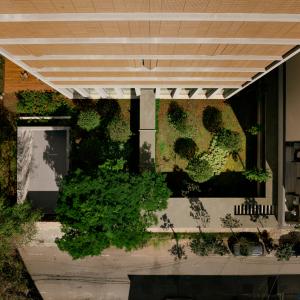 Zoom in
Zoom in
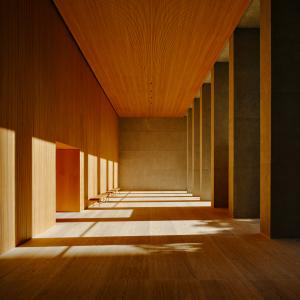 Zoom in
Zoom in
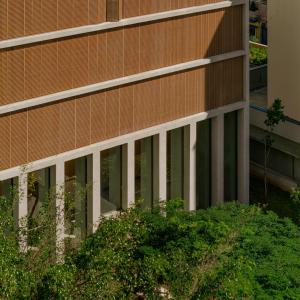 Zoom in
Zoom in
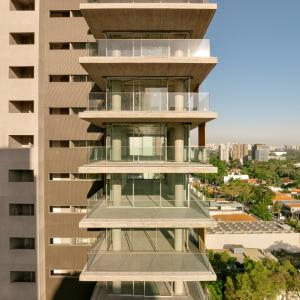 Zoom in
Zoom in
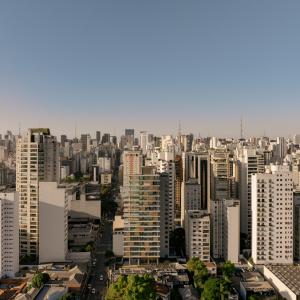
Ed. Pierino
Ed. Pierino
Amenities
- Garden
- Social lounge for events
- Kids room
- Dry and steam sauna
- Massage room
- Piscina coberta e climatizada com raia de 25m
- Solarium and Deck
- Fitness (1st floor)
- Terrace and Garden (1st floor)
Units
Standard plan - 4 Suites e 5 parking spots - 403 sqm
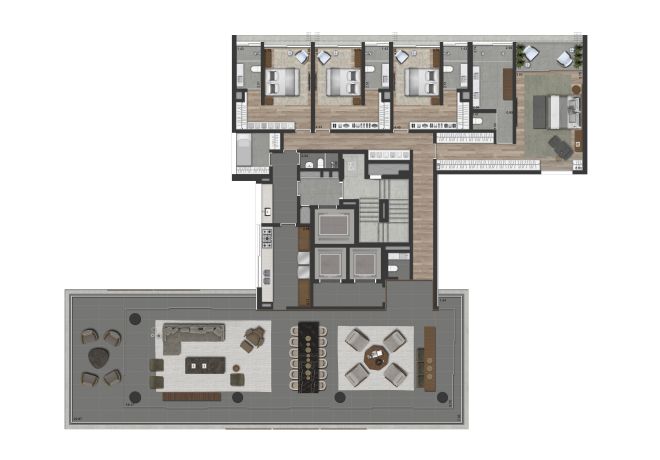
- Living + Social Terrace with an extension of more than 22 meters, with a free view of the Jardins neighborhood - 3 of the 4 faces in glass, with floor-to-ceiling frames;
- Railing in glass and aluminum;
- Movable metallic brises (sunshades);
- Balcony doors without horizontal crosspiece;
- Provision for pass-through heater with solar heating support delivered;
- Provision for hot water in the bath and kitchen taps;
- 5 determined parking spots;
- Private storage on the basement floor;
- Drain and electrical provision for air conditioning in the living room and suites;
- Air conditioning condensers placed in specific technical slabs outside the unit;
- Independent and separated halls - 2 social elevators and 1 service elevator;
- Individual measurement of water and gas;
- Service rooms;
- Bathrooms with natural lighting and ventilation;
- Master Suite: private terrace, bathroom with possible double sink, closetmeasuring more than 6 meters in length and overlooking the Jardins district;
- Floor-to-ceiling frames along the entire length of the suites;
- Linen.
Option plan - 3 suites / Expanded master suite
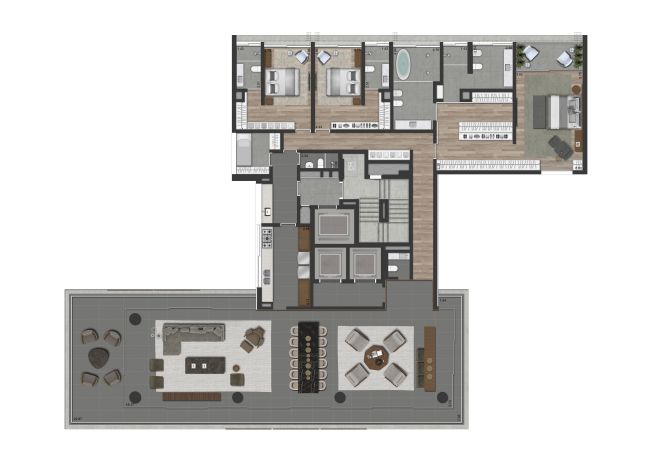
- Living + Social Terrace with an extension of more than 22 meters, with a free view of the Jardins neighborhood - 3 of the 4 faces in glass, with floor-to-ceiling frames;
- Railing in glass and aluminum;
- Movable metallic brises (sunshades);
- Balcony doors without horizontal crosspiece;
- Provision for pass-through heater with solar heating support delivered;
- Provision for hot water in the bath and kitchen taps;
- 5 determined parking spots;
- Private storage on the basement floor;
- Drain and electrical provision for air conditioning in the living room and suites;
- Air conditioning condensers placed in specific technical slabs outside the unit;
- Independent and separated halls - 2 social elevators and 1 service elevator;
- Individual measurement of water and gas;
- Service rooms;
- Bathrooms with natural lighting and ventilation;
- Master Suite: private terrace, bathroom with possible double sink, closetmeasuring more than 6 meters in length and overlooking the Jardins district;
- Floor-to-ceiling frames along the entire length of the suites;
- Linen.
Highlights
-
Carbon Control Certificate – neutralizes the CO2 emission emitted during theconstruction process of the project
-
GBC Brasil Condomínio ®.
-
Single tower
- Vista eterna para o Jardim Paulista;
-
Land with more than 2,000 sqm
-
Reception lounge with an art piece by Artur Lescher;
- Common areas delivered equipped and decorated by Studio MK27
-
Complete security system with armored entrance and enclosures for vehicle andpedestrian access (social and service entrances);
- Generator that serves private units and common areas;
-
Rainwater reuse system;
-
Common areas delivered with air conditioning installed (Ballroom, Gym, Toy Library and Concierge);
-
1 electric car charging station per unit;
-
Visitor vacancies in the 1st Subterranean
-
Bike racks on the basement floor.
Location
Meet the neighborhood
Infrastructure and Services
- Clube Athético Paulistano
- Hamonia Tennis Clube
- Ginasio do Ibirapuera
- Parque Ibirapuera
Shopping
https://www.youtube.com/watch?v=C54oB9lz4a0