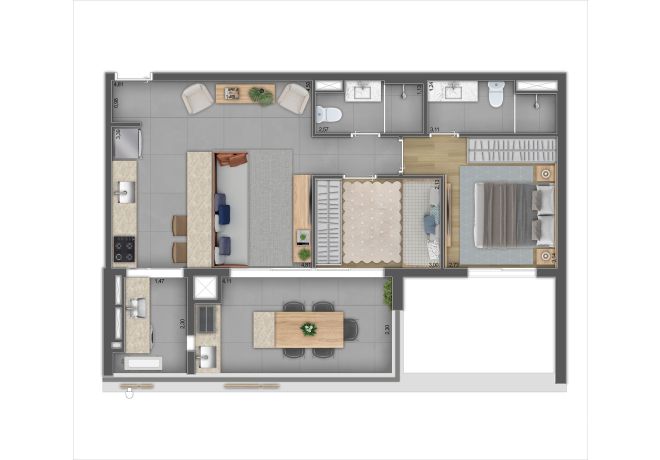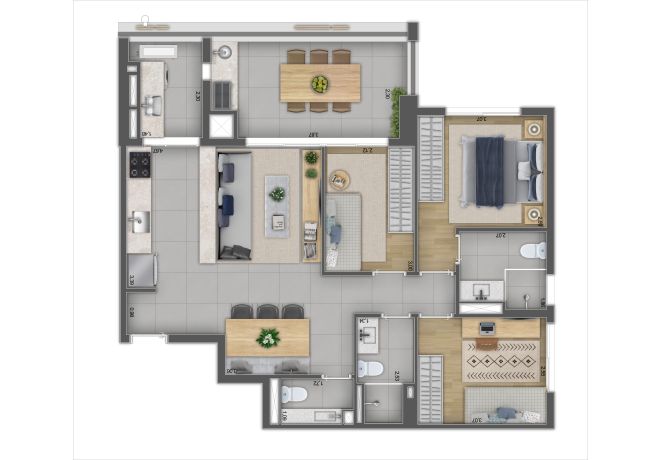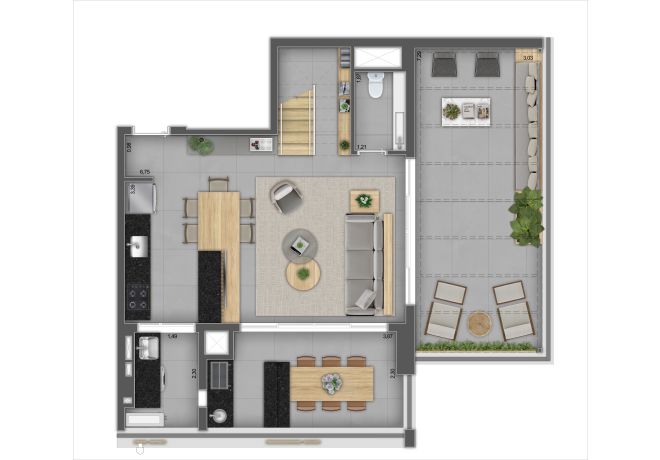737 Pedroso

Life at São Paulo is pulsating in the Pinheiros neighborhood, and no other project better reflects this cosmopolitan style than the 737 Pedroso.
A project with contemporary architecture that has a variety of plans and layouts to suit the style of those who enjoy family and want to be where everything happens.
- ARCHITECTURE: KRÖNER & ZANUTTO ARQUITETOS
- COMMON AREAS PROJECT: TRIPLEX ARQUITETURA
- LANDSCAPING: RENATA TILLI
Gallery
737 Pedroso
737 Pedroso
Location
Amenities
- Fitness area with outdoor space
- Game room
- Solarium
- Meeting room
- External events space with BBQ area
- Gourmet lounge
- Garden
- Playground
- Pet Place
- Kids room
- Pool and kids deck
- Small sports court
Units
Plan option 2 - 2 bedrooms and 1 suite - 71 sqm

- Provision for individual measurement of water and gas;
- Master suite with integrated roller blind frame;
- Terrace balcony door allowing integration between living and bedroom;
- Kitchen worktop designed for gas stove (built-in);
- Space destined for air conditioning condenser on the service terrace;
- USB socket in the living room;○Social terrace with aluminum and glass railing;
- Gourmet terrace with BBQ grill, bench, sink and range hood;○
- nderfloor with acoustic treatment in the units;
- Balcony door without horizontal crosspiece;
- Drain and electrical provision for air conditioning in the living room and suites;
- Sliding brise (sunshade) on the social terrace, allowing to regulate theluminosity;
- Hot water in the bathroom and kitchen taps.
Plan option 1 - 3 bedrooms and 1 suite - 85 sqm

- Provision for individual measurement of water and gas;
- Underfloor with acoustic treatment in the units;
- Balcony door without horizontal crosspiece;
- Space destined for air conditioning condenser on the service terrace;
- Sliding brise (sunshade) on the social terrace, allowing to regulate theluminosity;
- Suite bathroom with natural lighting and ventilation;
- Hot water in the bathroom and kitchen taps;
- Gourmet terrace with BBQ grill, bench, sink and range hood;
- Terrace balcony door allowing integration between living and bedroom;
- Drain and electrical provision for air conditioning in the living room and suites;
- USB socket in the living room;
- Social terrace with aluminum and glass railing;
Duplex floor plan - Lower floor - 2 bedrooms and 2 suites - 138 sqm

- Provision for individual measurement of water and gas;
- Gourmet terrace with BBQ grill, bench, sink and range hood;
- Suites with terrace;
- Possibility of customization of residential units;
- Balcony door without horizontal crosspiece;
- Heating by passage heater (infrastructure);
- Fixed brise (sunshade) on the service terrace and on suites terraces.
- Hot water in the bathroom and kitchen taps;
- Toilet;
- 1 assigned parking spot with an area between 15.86–19.55 sqm;
- Living room with two frames, which offers crossed ventilation and naturallighting;
- Terrace covered by pergola;
- Master suite with double sink;
- Underfloor with acoustic treatment in the units;
- Kitchen worktop designed for gas stove (built-in);
- Drain and electrical provision for air conditioning in the living room and suites;
- Sliding brise (sunshade) on the social terrace, allowing to regulate theluminosity;
- USB socket in the living room;
- Opening that integrates the kitchen and the gourmet terrace;
- Social terrace with aluminum and glass railing;
Location
Meet the neighborhood
Access and Transportation
- Faria Lima Bike Lane
- Pedroso de Morais Bike Lane
- Faria Lima subway station
- Fradique Coutinho subway station
Infrastructure and Services
- Iguatemi Mall
- Instituto Tomie Ohtake
- Collector
- Galeria botânica
- Mercado Municipal de Pinheiros
Leisure and Entertainment
- Iguatemi Mall
- Praça dos omaguás
- Parque Villa Lobos
Shopping
- Iguatemi Mall
- Mercado Municipal de Pinheiros
- Vino Wine Bar
STAN PEDROSO EMPREENDIMENTO IMOBILIARIO SPE LTDA. CNPJ: 29.106.539/0001-01. AV. DAS NAÇÕES UNIDAS, 11541, COBERTURA, ROOM 3 -BROOKLIN NOVO - CEP 04578-000 - SÃO PAULO/SP. THE SIZE OF THE VEGETATION ON DELIVERY OF THE DEVELOPMENT WILL BE ACCORDING TO THE LANDSCAPING PROJECT. THE DETAILS OF THE EQUIPMENT AND FINISHES THAT WILL BE PART OF THIS DEVELOPMENT ARE IN THE DESCRIPTION, IN THE CONDOMINIUMAGREEMENT AND IN THE PURCHASE AND SALE COMMITMENT. THIS PROJECT WILLBE MARKETED ONLY AFTER THE REGISTRATION OF THE MEMORIAL OF INCORPORATION IN THE REAL ESTATE REGISTRY, IN ACCORDANCE WITH LAW Nº4591/64. FUTURE LAUNCH: IMOBILIÁRIA 252 LTDA. CRECI/SP: J 30634. LPS SÃO PAULO CONSULTORIA DE IMÓVEIS LTDA. CRECI/SP: 24,073 J.















