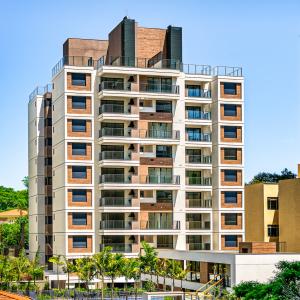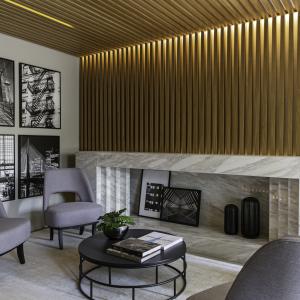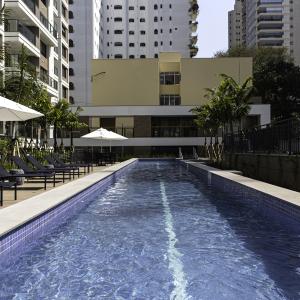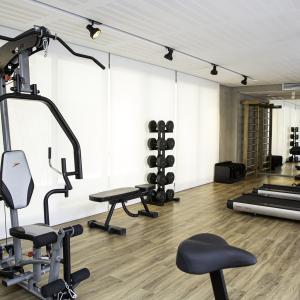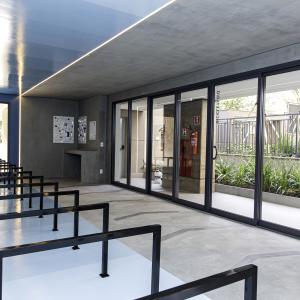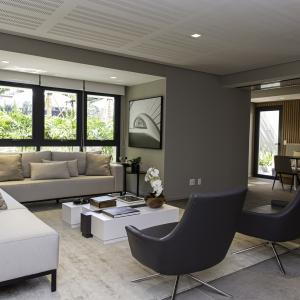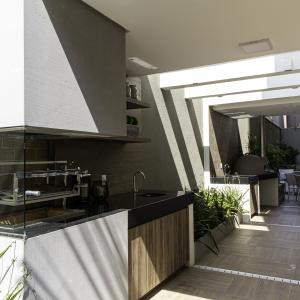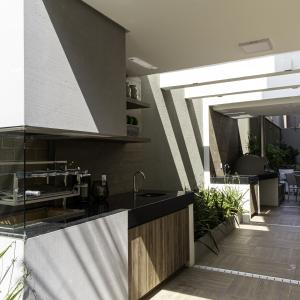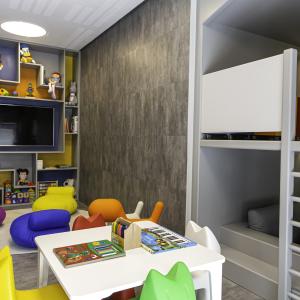Madrigal
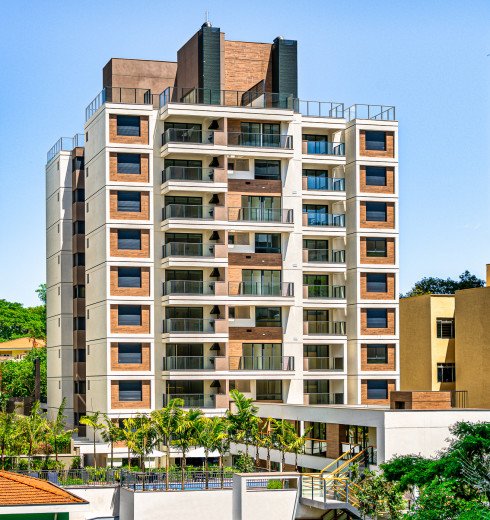
On Isabel de Castela – the best street in Alto de Pinheiros –, 400 meters from Praça Pôr do Sol, in one of the most green and desirable neighborhoods in the city, with a wide variety of bars, shopping malls and restaurants and a complete leisure and service structure, Madrigal Alto de Pinheiros is located
A differentiated and exclusive high-end development with only 45 units, which favors the well-being and lifestyle of those who know how to enjoy all the best that life has to offer.
Gallery
Amenities
- Fitness area with outdoor space
- Kids room
- Playground
- Social lounge for events with gourmet area
- BBQ and pizza oven
- Bike racks
- Urban square
- 25 meter-pool
- Pet Place
Units
88,50 sqm Plan
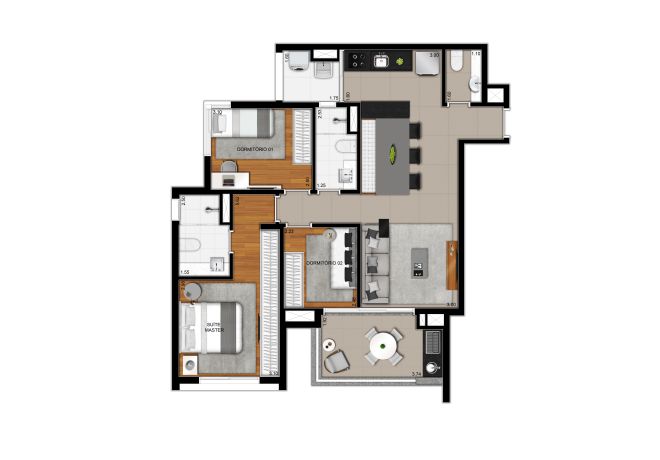
- 3 bedrooms (1 suite)
- Hot and cold water in the bathrooms and kitchen
- Charcoal BBQ grill on the terrace
- Sliding door in bedroom 2
- Prepared for air conditioning in the master suite, bedroom 1 and living room
- Window frames with fixed lower panes at the master suite
- USB slots in the living room and master suite
- Bathrooms with natural ventilation and lighting
- Roller blinds in the master suite and bedroom 1
- L-shaped window frame in bedroom 1
- Extended kitchen countertop, allowing built-in stove
79,90 sqm duplex - 2 suites - lower floor
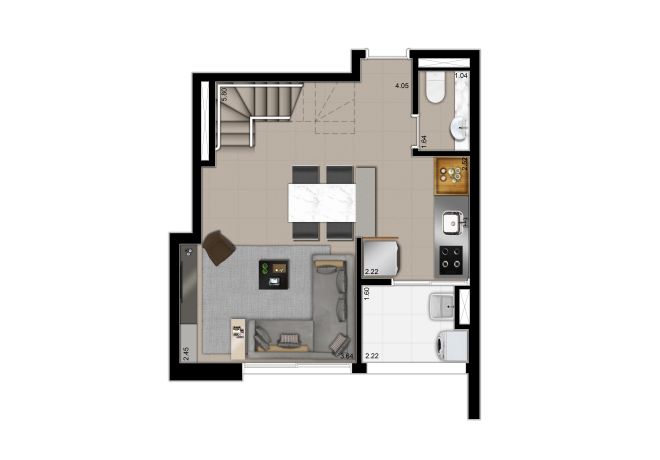
- Hot and cold water in the bathrooms and kitchen
- Suites with terrace and balcony doors
- Prepared for air conditioning in the suites and living room
- Window frames with fixed lower panes in the living room
- Extended kitchen countertop, allowing built-in stove
- USB slots in the living room and master suite
79,90 sqm duplex - 2 suites - upper floor
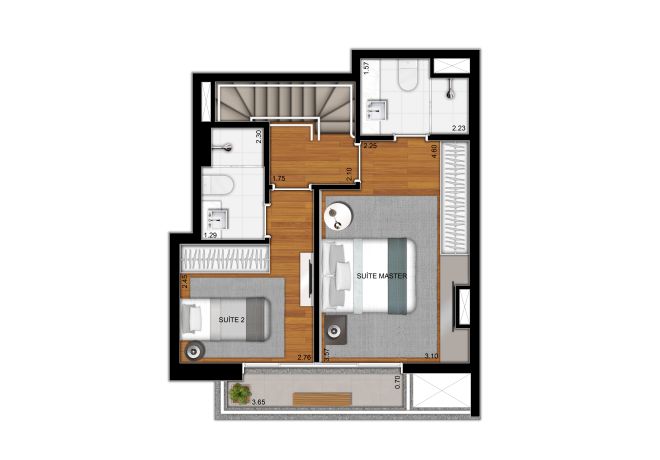
- Hot and cold water in the bathrooms and kitchen
- Suites with terrace and balcony doors
- Prepared for air conditioning in the suites and living room
- Window frames with fixed lower panes in the living room
- Extended kitchen countertop, allowing built-in stove
- USB slots in the living room and master suite
88,50 sqm Plan - 2 suites (1 master suite)
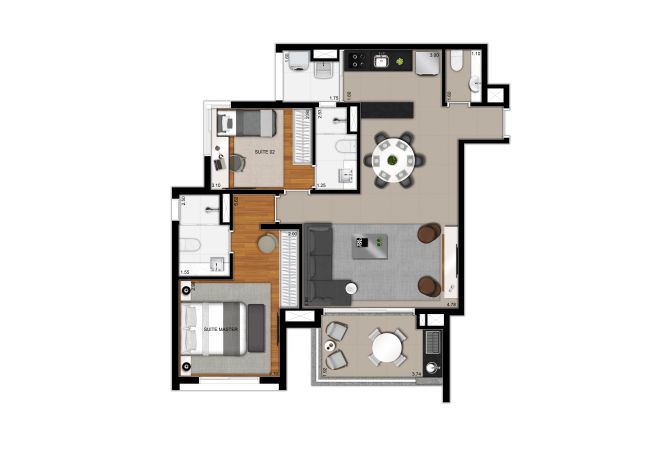
- Hot and cold water in the bathrooms and kitchen
- Charcoal BBQ grill on the terrace
- Extended living room with 3-panel sliding door integrated with the terrace
- Prepared for air conditioning in the suites and living room
- Window frames with fixed lower panes at the master suite
- USB slots in the living room and master suite
- Roller blinds in the suites
- Bathrooms with natural lighting and ventilation
- L-shaped window frame in suite 2
- Extended kitchen countertop, allowing built-in stove
Highlights
- Unique facade finishing
-
Building with only 8 floors
-
Recreation area at an elevated level in relation to the street
-
25 meter-pool
-
Landscaping design by Renata Tilli
-
Common areas equipped and decorated by João Armentano
-
Framing with large spans to reduce noise
-
Infrastructure for installing solar heating in the tower
-
Entrance with armored guardhouse
-
Glass railing on the apartments terraces
- USB slots in the apartments (2 points each) and common areas (party hall and gym)
- Air conditioning in the party hall and gym
- Carbon Control
Location
Meet the neighborhood
Access and Transportation
- Bike lane
- Vila Madalena subway station
- Faria Lima Avenue
- Pedroso de Morais Avenue
- Cerro Corá Street
Infrastructure and Services
- Colégio Palmares
- Colégio Santa Cruz
- Colégio Vera Cruz
- Bioritmo Academia
- Vito
- Alimentari di Sergio Arno
- Astor
- Venga
- Pizzaria Monte Verde
- Empório Santa Adelaide
Leisure and Entertainment
- Praça do Pôr do Sol
- Praça Panamericana
- Parque Villa-Lobos
- Insituto Tomie Ohtake
- Sesc Pinheiros
Shopping
- Shopping Villa-Lobos
- FNAC
- Panamericana Flores
- Pão de Açúcar
- Mambo
- Natural da Terra Hortifruti
